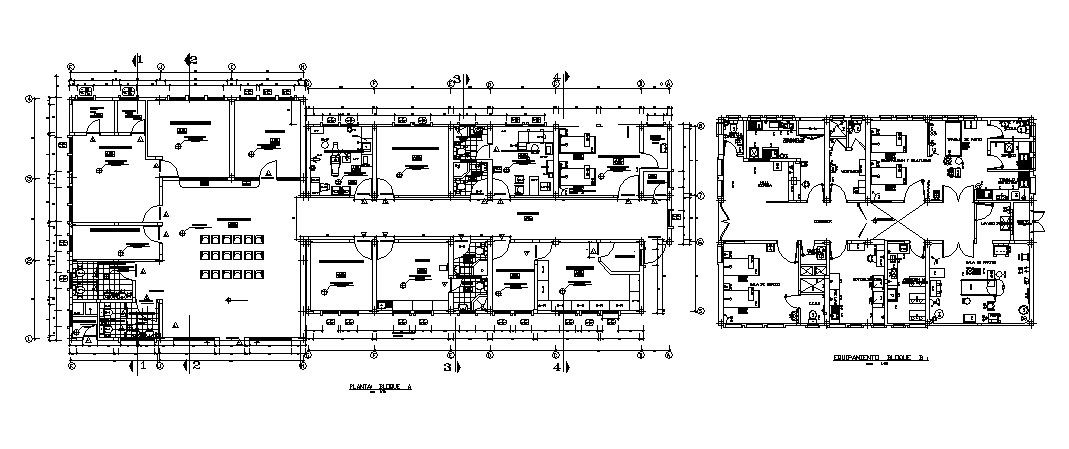Floor plan of clinic with architectural view in autocad
Description
Floor plan of clinic with architectural view in autocad which provide full details of medical store, waiting room, reception rea, doctor's office, laboratory, gynecology office, etc and it also gives full detail of furniture.

Uploaded by:
Eiz
Luna
