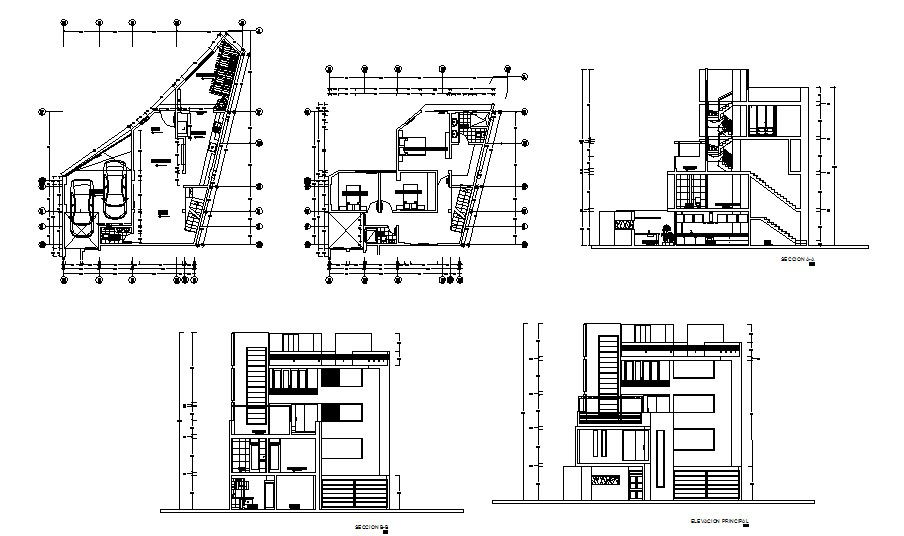Modern Bungalow House Plans In AutoCAD File
Description
Modern Bungalow House Plans In AutoCAD File which provide detail dimension about hall, bedroom, kitchen with dining area, bathroom, toilet, it also gives details of parking area.

Uploaded by:
Eiz
Luna
