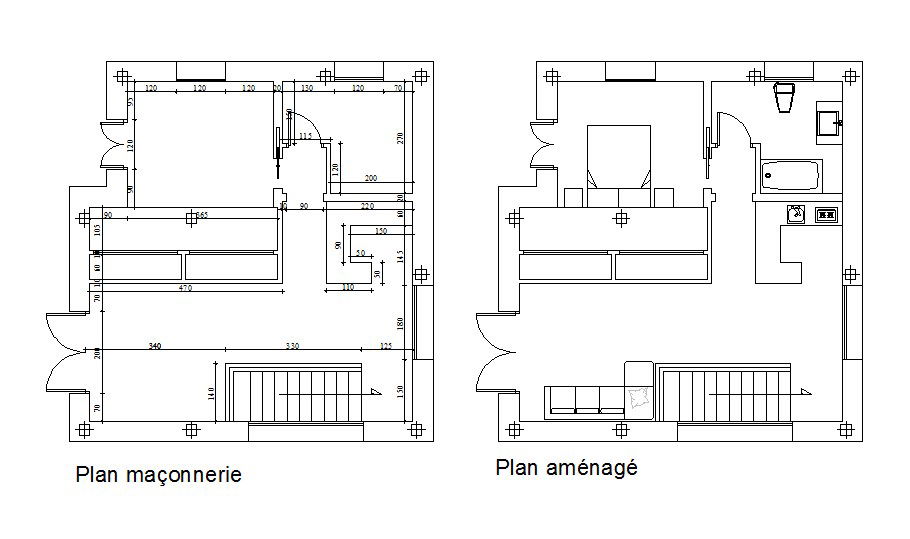Download Free House Construction Plan In DWG File
Description
Download Free House Construction Plan In DWG File which provide detail dimensions of hall, rooms, kitchen with dining, bathroom, it also gives detail of layout plan.

Uploaded by:
Eiz
Luna
