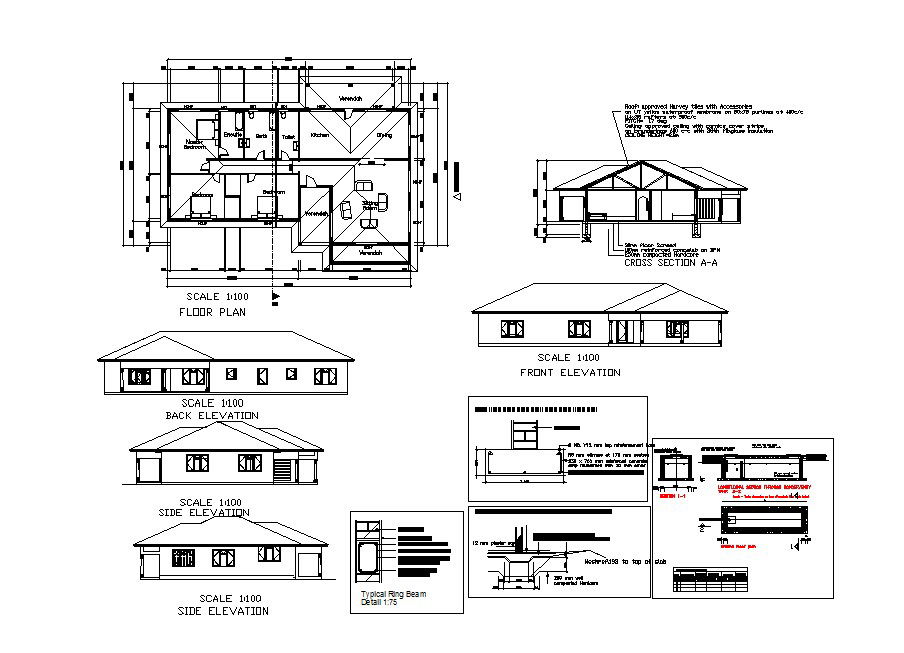Download Free Foundation Details In DWG File
Description
Download Free Foundation Details In DWG File which provide detail of different section, detail dimension of main room, bedroom, kitchen, bathroom, toilet, it also includes detail of slab thickness, detail of ring beam, detail of concrete.

Uploaded by:
Eiz
Luna

