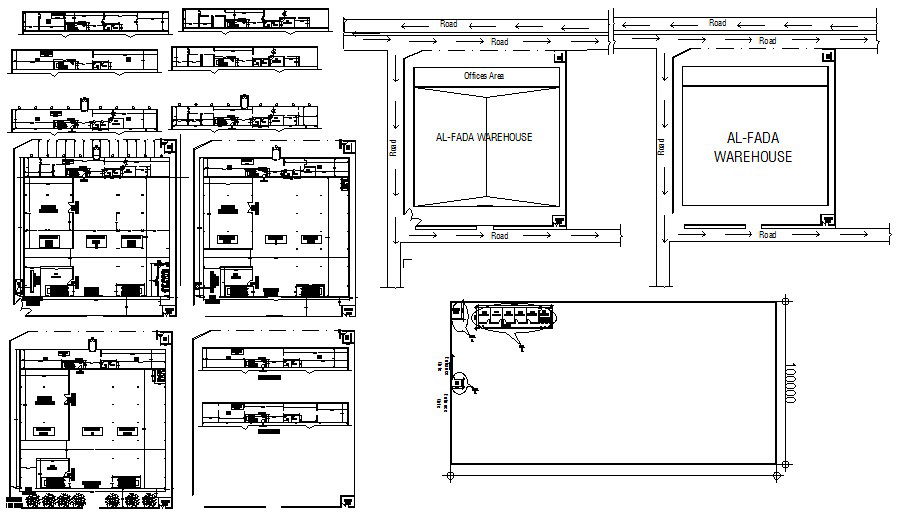Warehouse Construction Plan In AutoCAD File
Description
Warehouse Construction Plan In AutoCAD File which includes details about ground floor plan, first floor plan, second floor plan, work shop, staircase, main gate, electrical room,

Uploaded by:
Eiz
Luna
