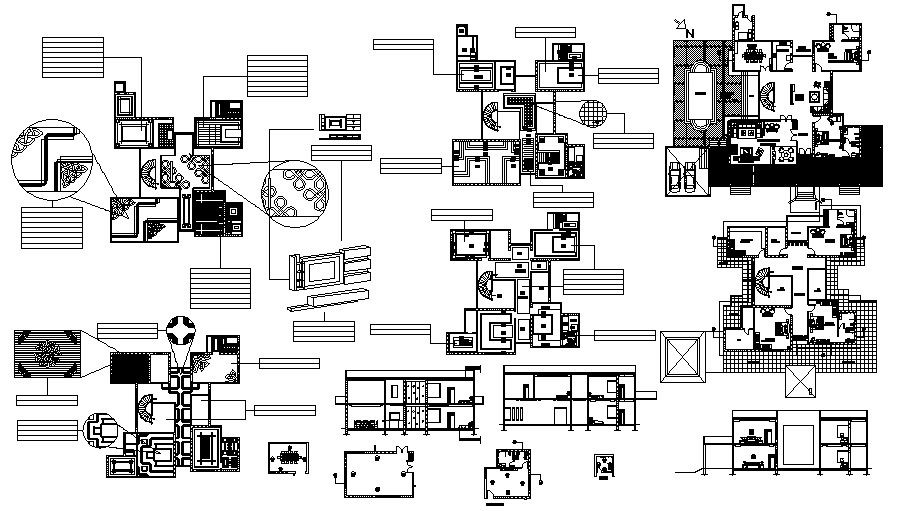Farmhouse Plans In DWG File
Description
Farmhouse Plans In DWG File which includes details such as, first floor plan, ceiling plan, detail dimensions of out side sitting, open sitting veranda, Drawing room, living room, bedroom, kitchen with dining area, bathroom toilet, terrace,

Uploaded by:
Eiz
Luna
