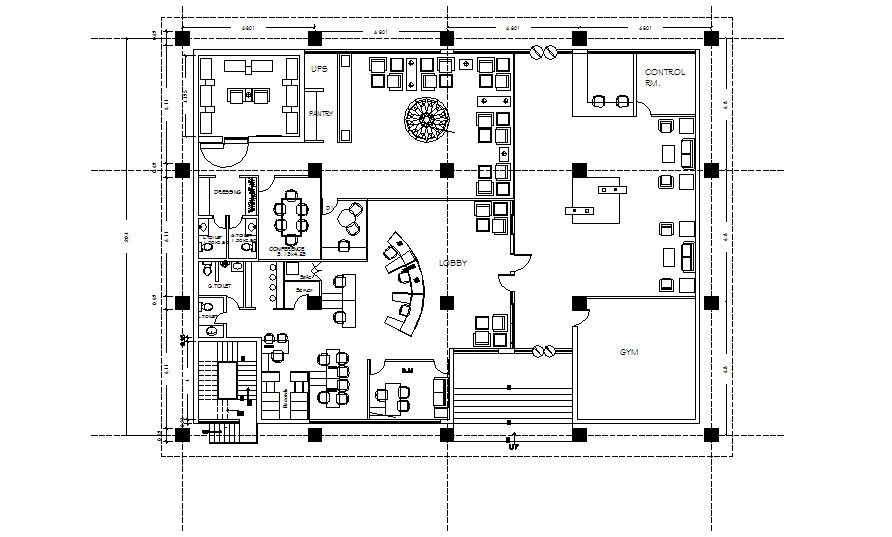Bank Building Plan In AutoCAD File
Description
Bank Building Plan In AutoCAD File which includes details of conference room, staff room, lobby, control room, waiting room, reception, record room, it also gives detail of furniture.

Uploaded by:
Eiz
Luna

