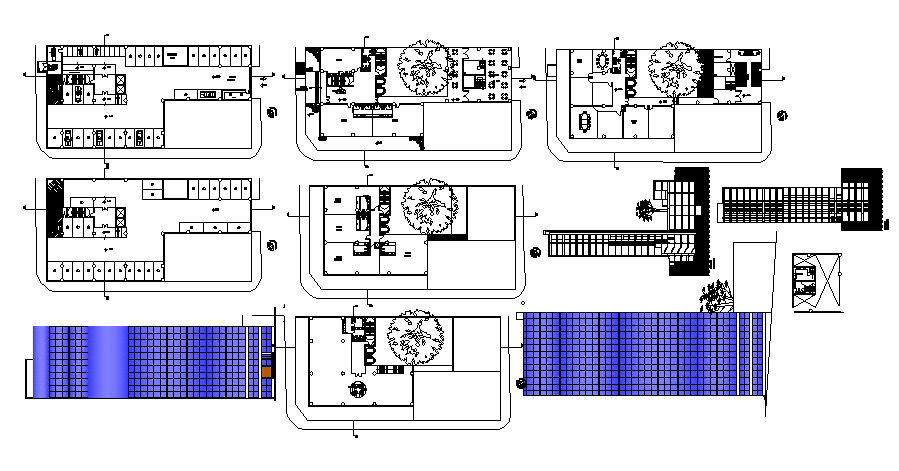Office Building Design Plans In AutoCAD File
Description
Office Building Design Plans In AutoCAD File which includes detail of working hall, meeting room, assistant office, reception area, dining hall, washroom, toilet, it also provide details of furniture.

Uploaded by:
Eiz
Luna
