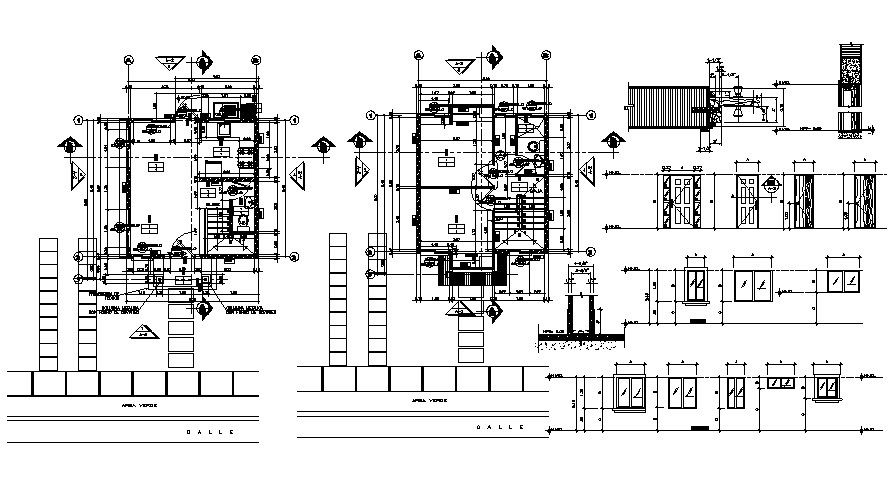Condo Floor Plans In DWG File
Description
Condo Floor Plans In DWG File which provide detail dimension of rooms, kitchen, dining hall, bathroom, it also includes details of typical wall partition, door molding, frame of wooden doors.

Uploaded by:
Eiz
Luna
