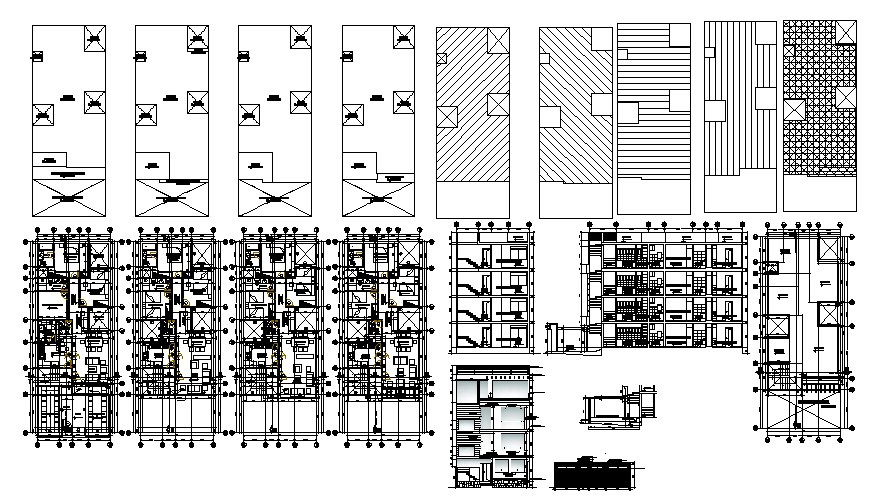Apartment Building Plan In AutoCAD File
Description
Apartment Building Plan In AutoCAD File which includes detail dimensions of Drawing room, bedrooms, kitchen with dining area, bathroom, toilet, it also gives detail of vehicle parking space, detail of furniture.

Uploaded by:
Eiz
Luna
