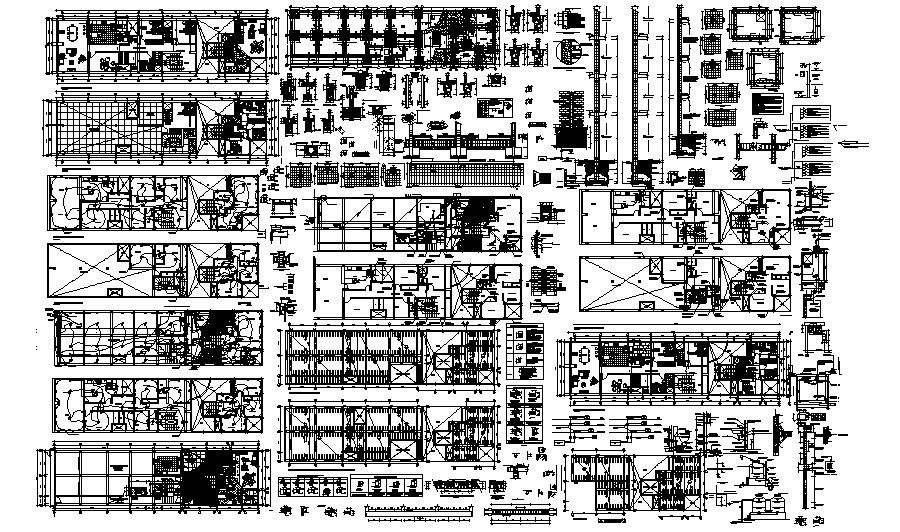House Layout In DWG File
Description
House Layout In DWG File which includes detail of foundation, halls, rooms, kitchen with dining, bathroom, toilet, it also includes details of furniture, details of primary level, secondary level.

Uploaded by:
Eiz
Luna

