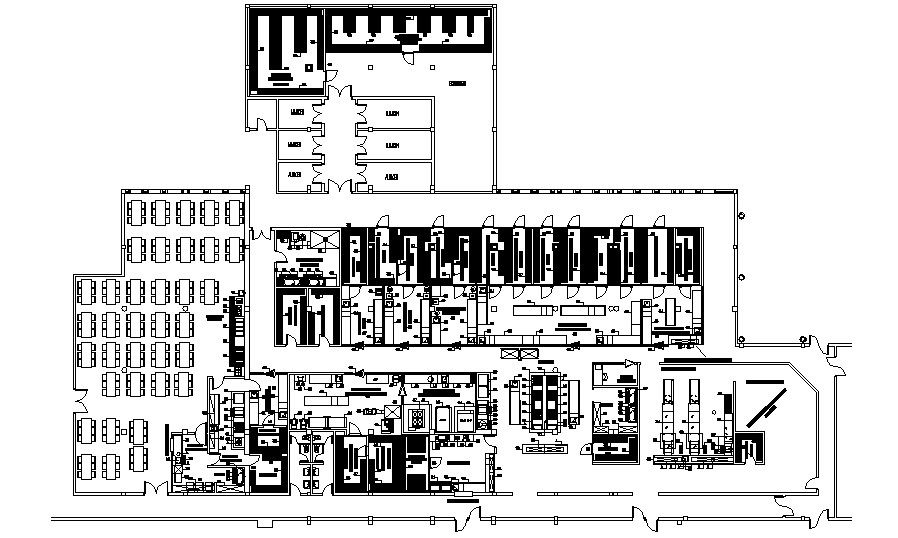Hotel Construction Plan In DWG File
Description
Hotel Construction Plan In DWG File which provide detail of main kitchen equipment area , dining area, cooling chamber, kitchen storage, cold room, it also gives full details of furniture.

Uploaded by:
Eiz
Luna
