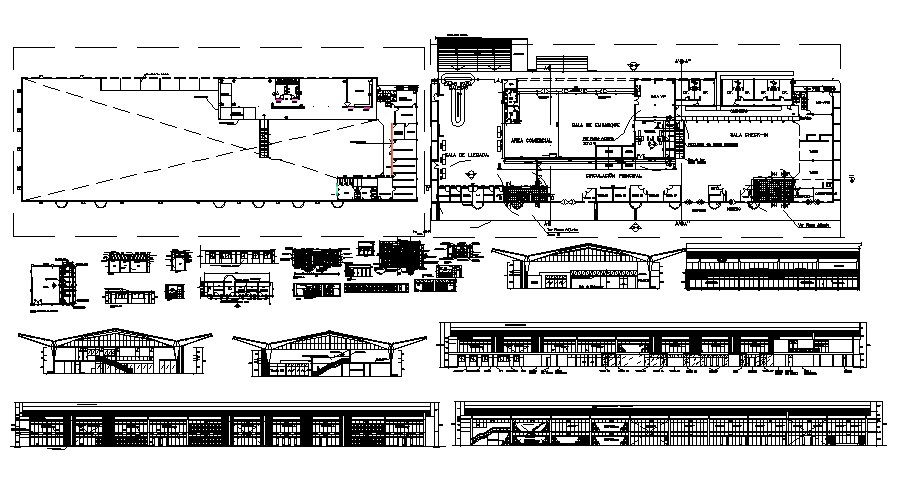Complete DWG Drawing of Resort Site plan Layout in AutoCAD File
Description
Resort Layout Plan In AutoCAD File with details of section, elevation, detail dimension of kitchen area, hall, rooms, passage, lobby, kitchen area, dining room, washroom, it also includes detail of furniture, detail of foundation structure.

Uploaded by:
Eiz
Luna
