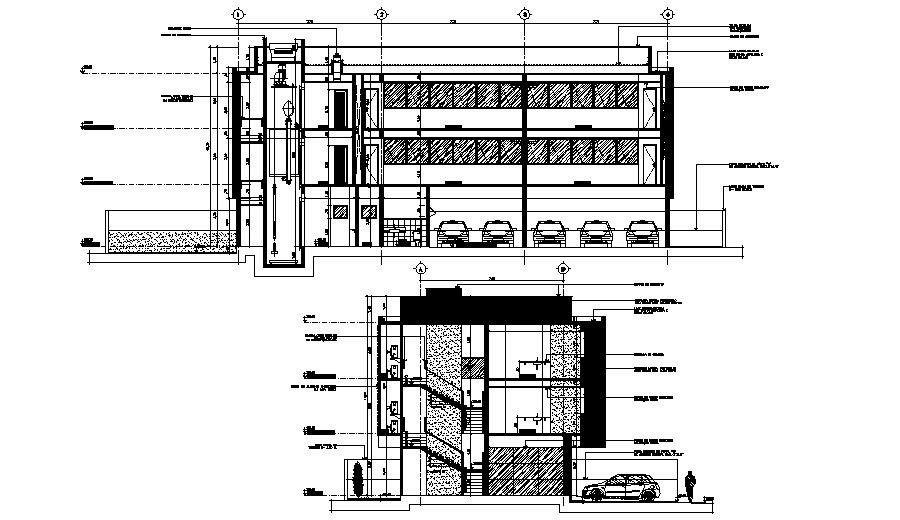Commercial Complex Plan In AutoCAD File
Description
Commercial Complex Plan In AutoCAD File which provide detail of ground floor, first floor, second floor, detail of hall, shops, details of parking space, it also gives detail of doors and windows, detail of staircase,

Uploaded by:
Eiz
Luna
