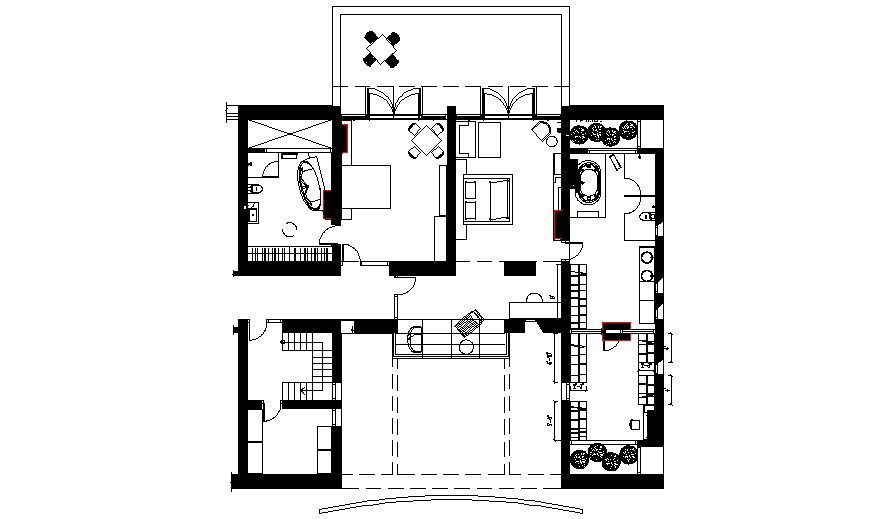Download Free House Plan Drawing In AutoCAD File
Description
Download Free House Plan Drawing In AutoCAD File which includes detail of balcony, main hall, bedroom, kitchen with dining area, bathroom, toilet, it also gives detail of staircase, detail of furniture.

Uploaded by:
Eiz
Luna
