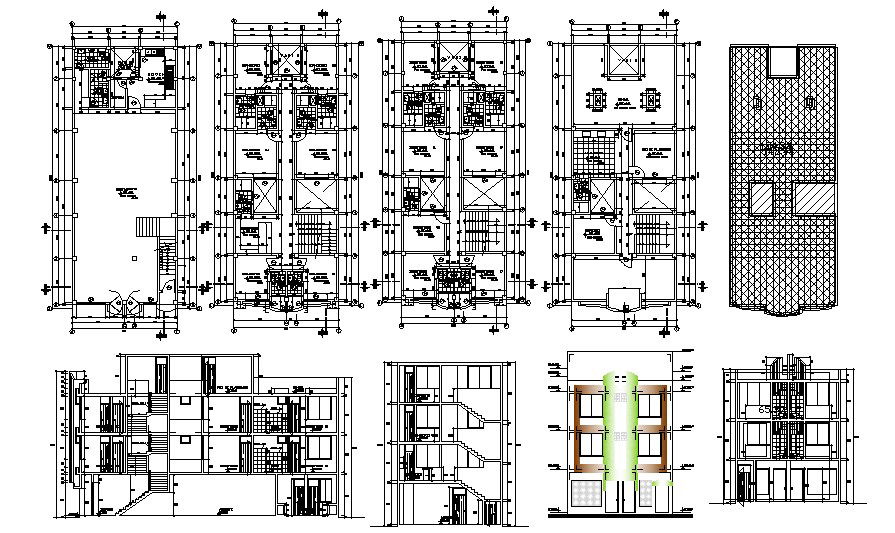Hotel Floor Plan In AutoCAD File
Description
Hotel Floor Plan In AutoCAD File with details of ground floor, first floor, second floor. it also includes detail dimensions of cafe area, rooms, washroom, toilet, staircase, parking area,

Uploaded by:
Eiz
Luna
