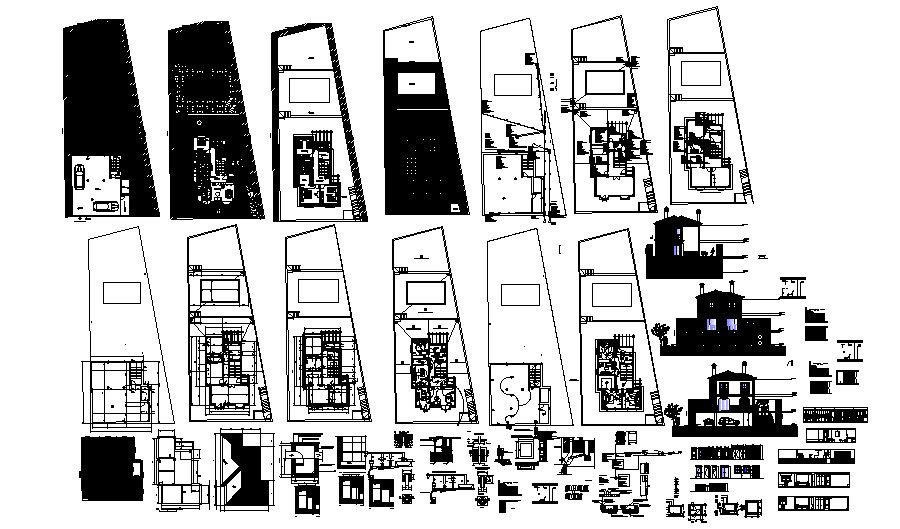Contemporary House Plans In AutoCAD File
Description
Contemporary House Plans In AutoCAD File which provide detail of ground floor plan, first floor plan, terrace, it also includes detail dimensions of main hall, bedroom, kitchen with dining area, bathroom, detail of electric layout.

Uploaded by:
Eiz
Luna
