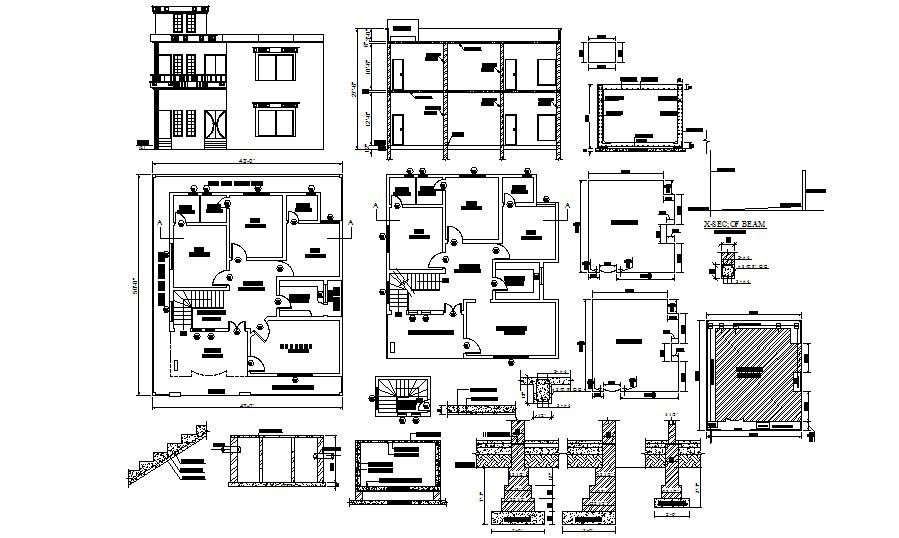Home Foundation Plan In DWG File
Description
Home Foundation Plan In DWG File which provide detail of key plan, detail of ground floor plan, first floor plan, details of foundation structure, detail of staircase, detail of septic tank and water tank, detail of block plan,

Uploaded by:
Eiz
Luna

