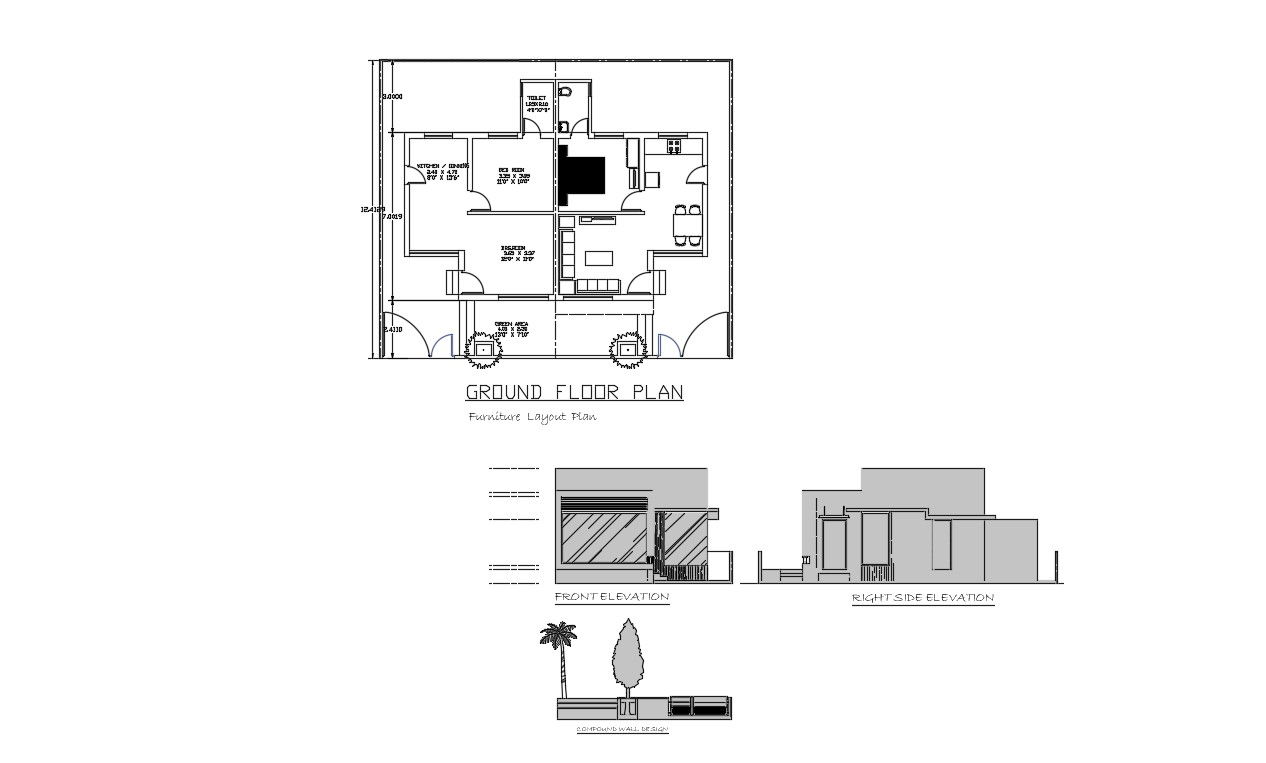House Designs Plans In DWG File
Description
House Designs Plans In DWG File which includes detail of furniture layout plan, detail of front elevation, right side elevation, detail of compound wall design, . it also gives detail of drawing room, bedroom, kitchen, bathroom,

Uploaded by:
Eiz
Luna

