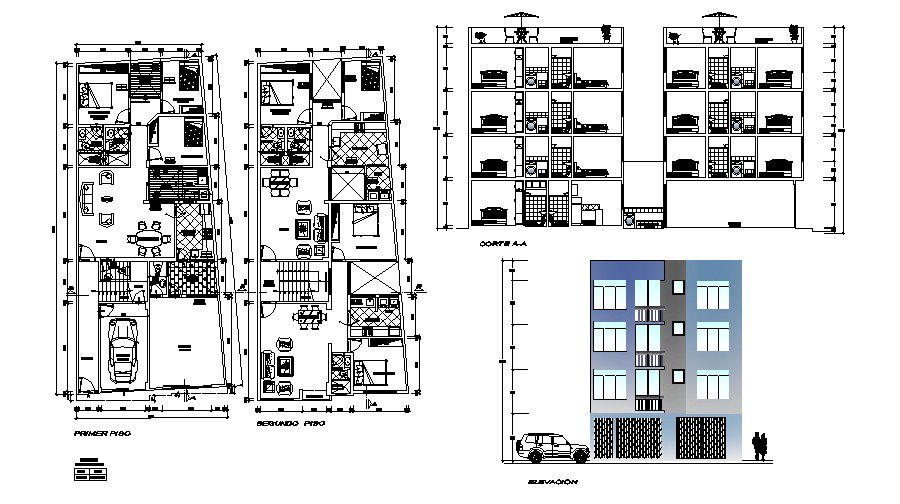Apartment Plan In AutoCAD File
Description
Apartment Plan In AutoCAD File which provide detail of different floor, it includes detail dimension of Hall, bedrooms, kitchen, dining area, bathroom, toilet, it also includes detail of parking space, detail of furniture.

Uploaded by:
Eiz
Luna
