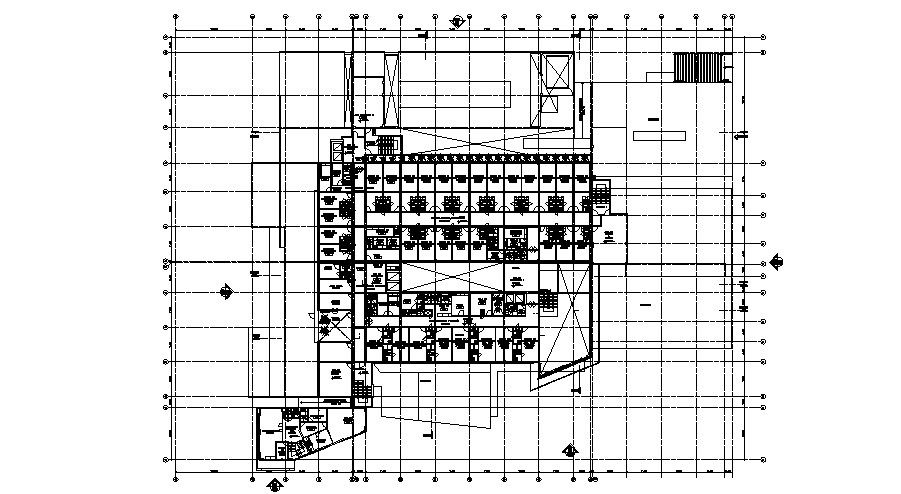Hospital Layout Plan In AutoCAD File
Description
Hospital Layout Plan In AutoCAD File which provide detail of Reception area, detail of medical store, detail of different apartment in hospital, passage, it also includes detail of furniture.

Uploaded by:
Eiz
Luna
