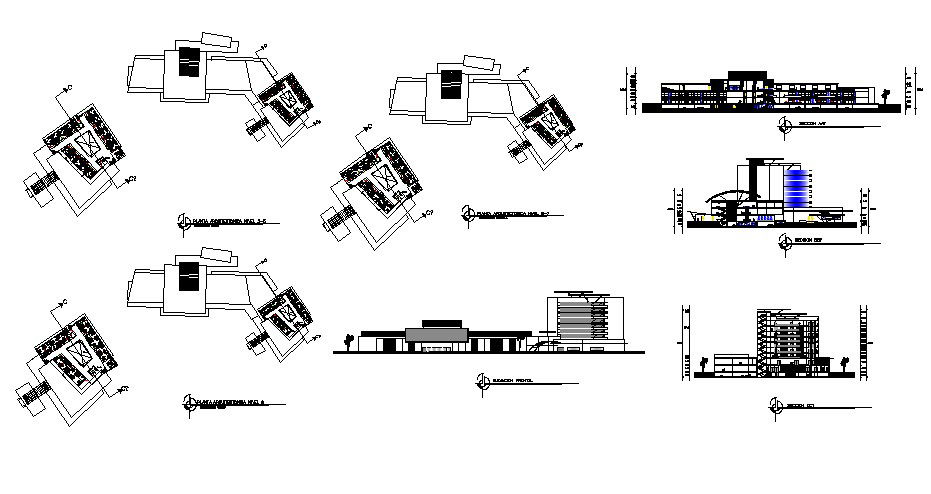Commercial Building Design In AutoCAD File
Description
Commercial Building Design In AutoCAD File which includes detail of offices, restaurant, halls, shops, it also guves detail of parking area, detail of front and back elevation, detail of top view, .

Uploaded by:
Eiz
Luna

