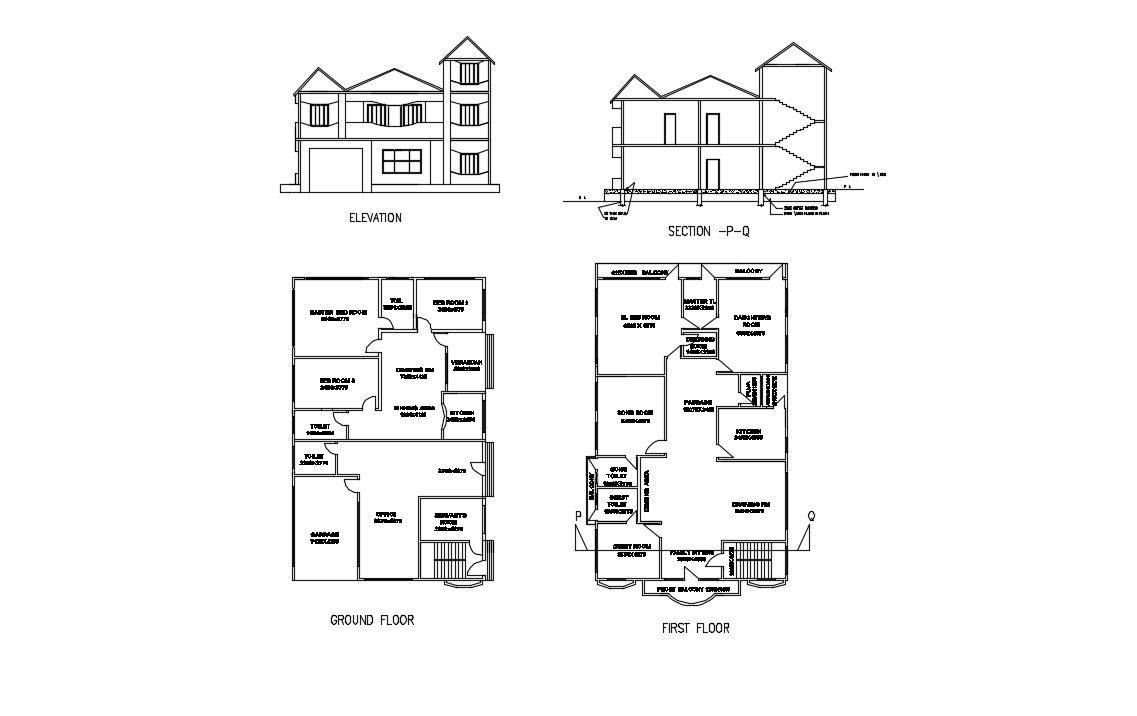Duplex Home Plans In DWG File
Description
Duplex Home Plans In DWG File which includes detail of ground floor, first floor, detail dimension of Drawing room, bedrooms, kitchen, dining room, store room, passage, bathroom, it also gives detail of floor finish.

Uploaded by:
Eiz
Luna
