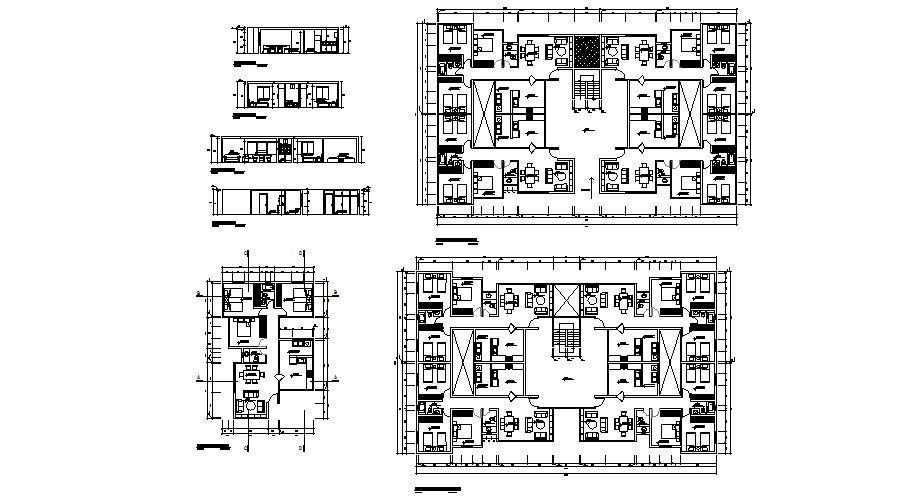Mansion Plans In AutoCAD File
Description
Mansion Plans In AutoCAD File which includes full detail of different floor, deatil dimension of Drawing room, bedroom, kitchen, dining area, bathroom, toilet, it also provide detail of parking area, detail of staircase, detail of furniture.

Uploaded by:
Eiz
Luna
