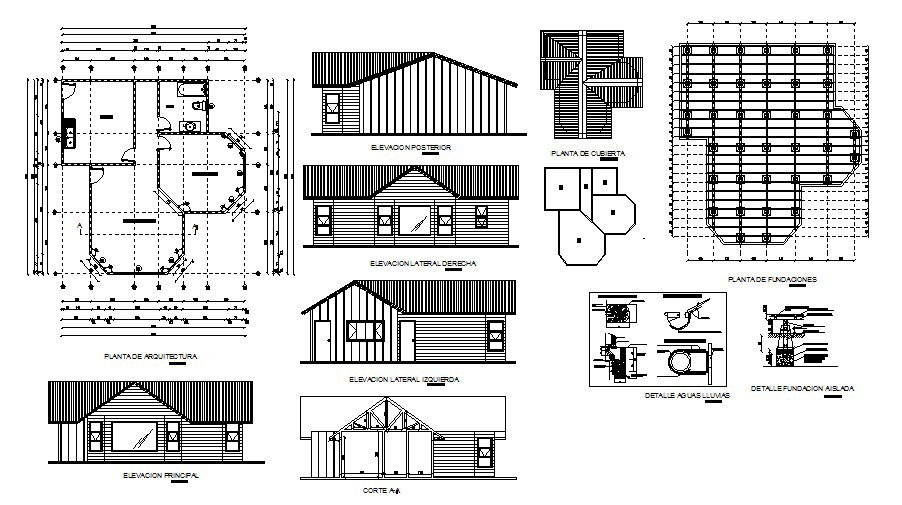Structural Plan In DWG File
Description
Structural Plan In DWG File which provide detail of front and back elevation, detail of foundation structure, detail dimensions of Drawing room, bedroom, kitchen, it also includes detail of doors and windows.

Uploaded by:
Eiz
Luna

