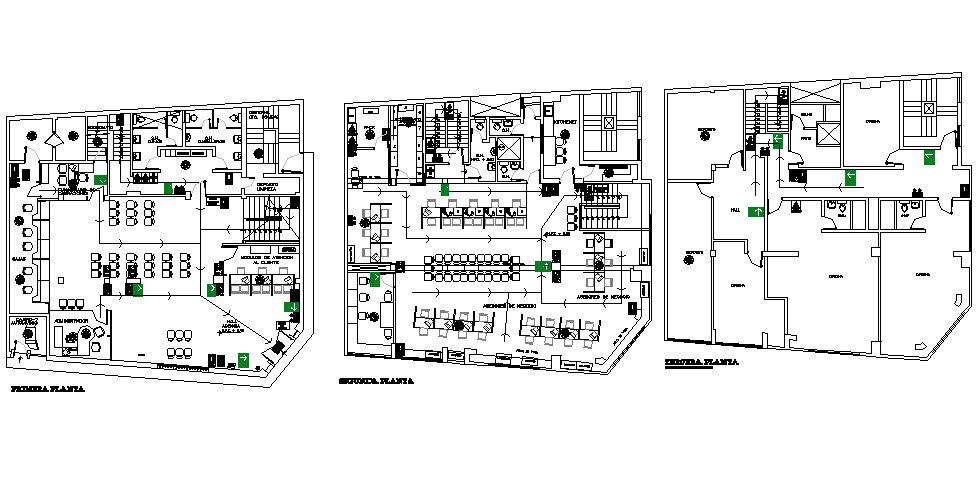Office Building Plans In AutoCAD File
Description
Office Building Plans In AutoCAD File which includes detail of ground floor, second floor, terrace, it also gives detail of working area, reception area, passage, washroom, toilet, detail of furniture,

Uploaded by:
Eiz
Luna
