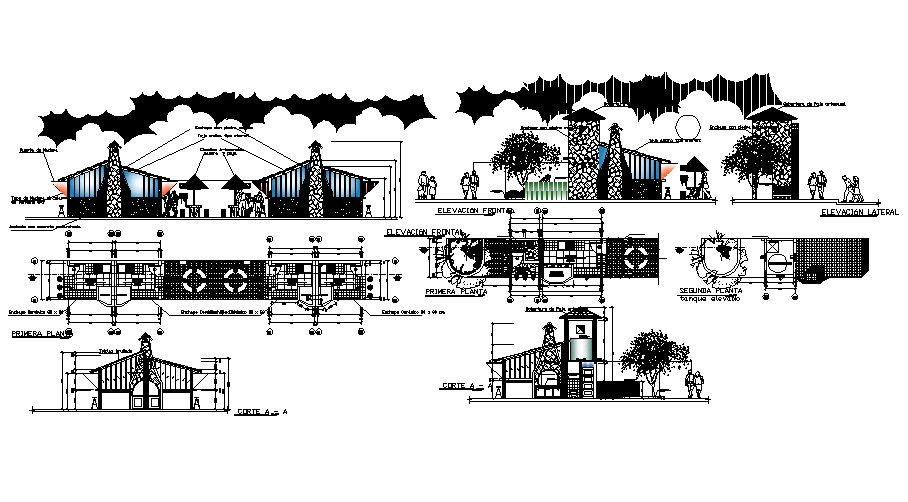Restaurant Plan In AutoCAD File
Description
Restaurant Plan In AutoCAD File which provide detail of different section, detail of front elevation, back elevation, it also includes details of cafe area, garden area, parking area, details of furniture.

Uploaded by:
Eiz
Luna

