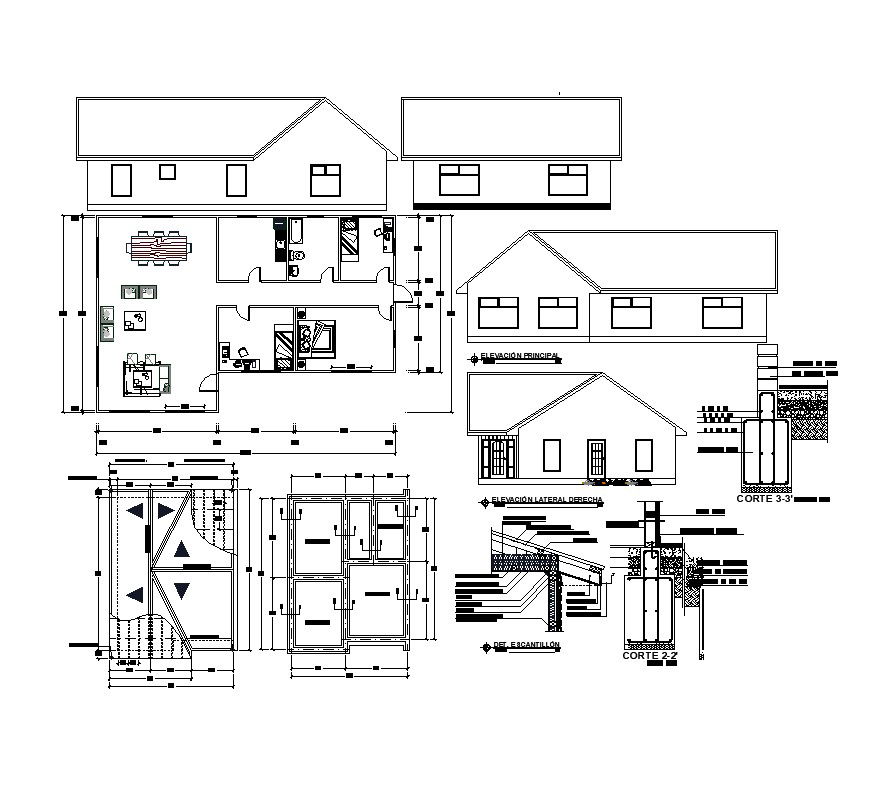Modern Bungalow Design In AutoCAD File
Description
Modern Bungalow Design In AutoCAD File which provide detail of front elevation, back elevation, detail of foundation, detail dimensions of drawing room, bedroom, kitchen, bathroom, it also gives detail of furniture.

Uploaded by:
Eiz
Luna

