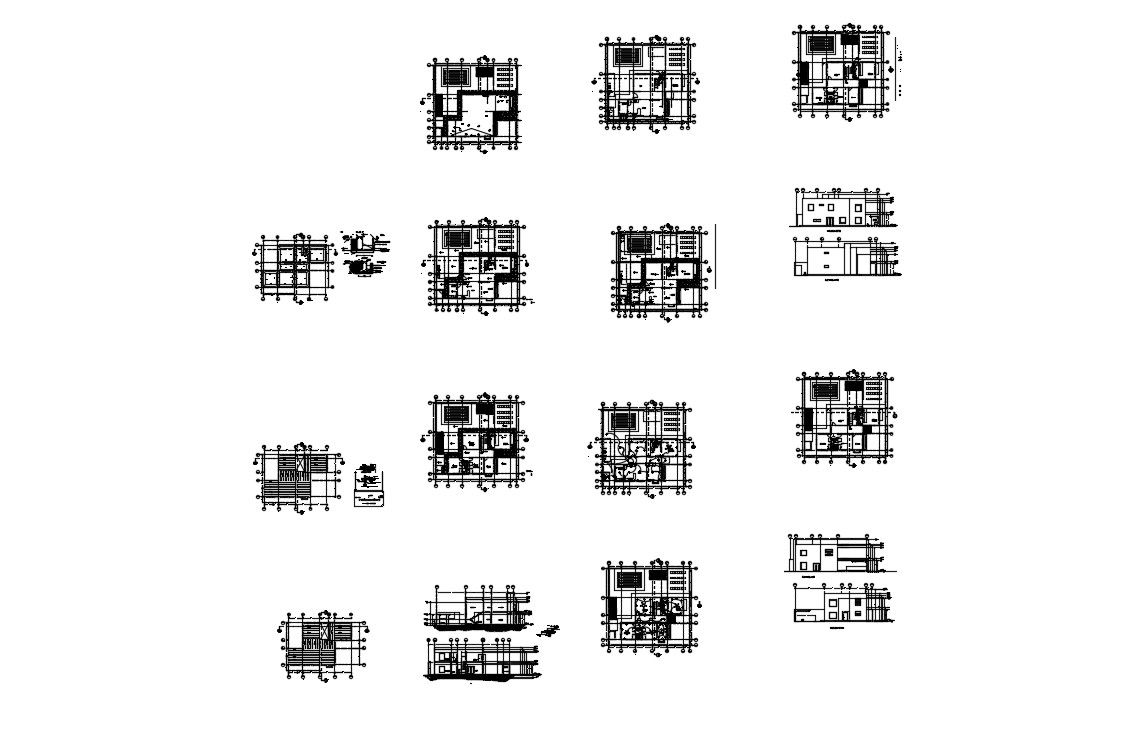Apartment Plan In AutoCAD File
Description
Apartment Plan In AutoCAD File which includes detail of different section, detail dimension of Main hall, bedroom, kitchen, bathroom, toilet, it also gives detail of furniture, detail of electric layout.

Uploaded by:
Eiz
Luna
