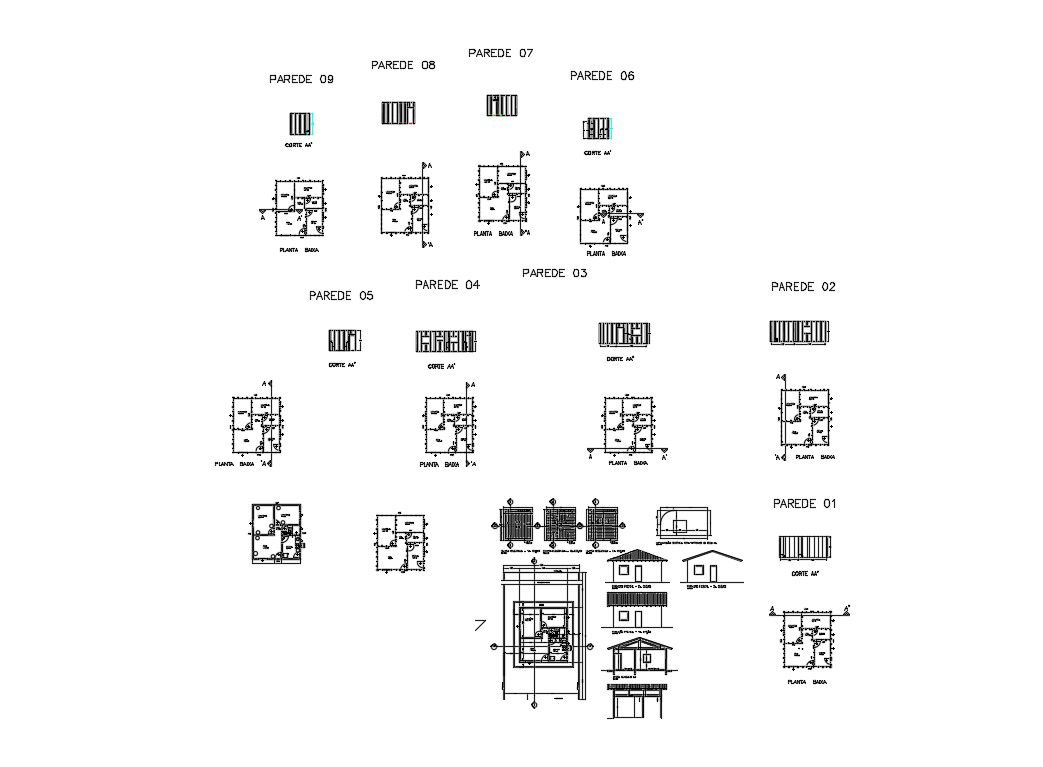Download Free Condo House Plans In AutoCAD File
Description
Download Free Condo House Plans In AutoCAD File which provide detail of front elevation, back elevation, detail dimension of Drawing room, bedroom, kitchen, bathroom, toilet, it also includes details of furniture.

Uploaded by:
Eiz
Luna

