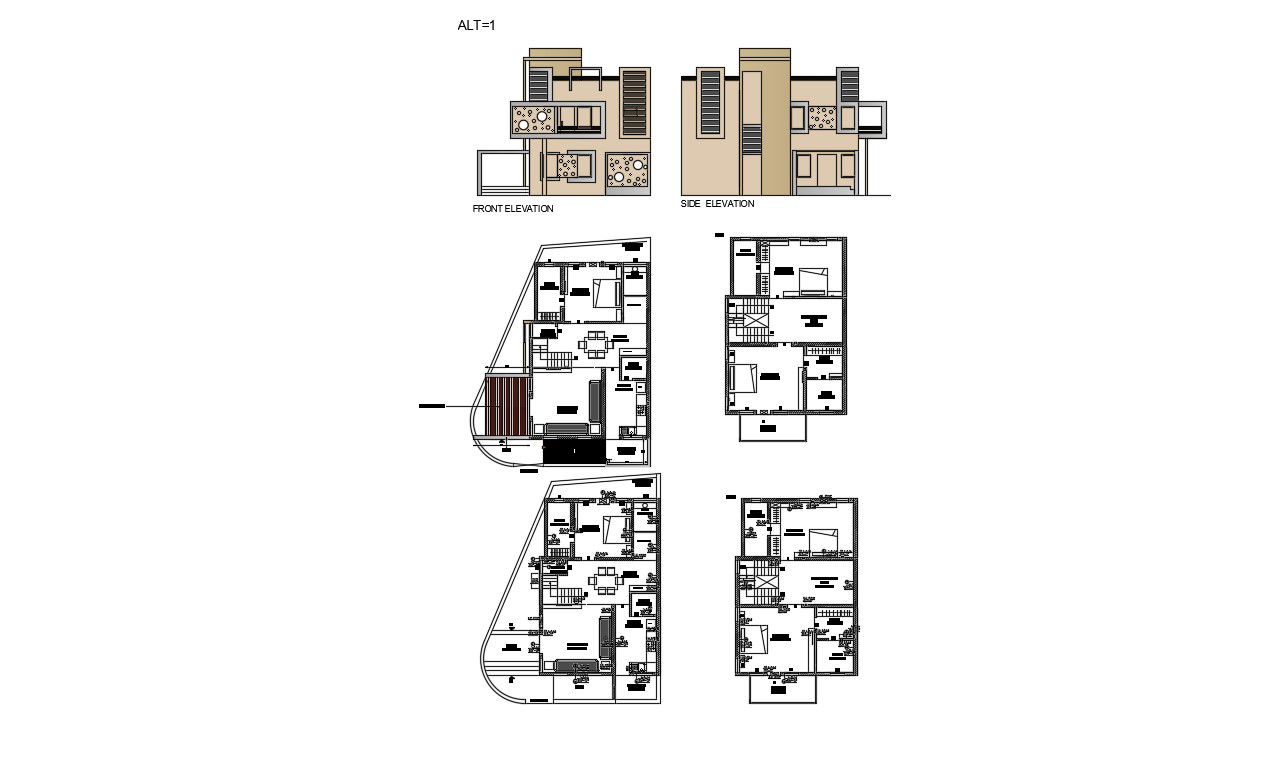Electrical Layout Plan In DWG File
Description
Electrical Layout Plan In DWG File which includes detail of front elevation, back elevation, detail dimension of living room, bedroom, store room, kitchen, dining area, bathroom, lawn area, main gate, lobby, it also gives full detail of furniture.

Uploaded by:
Eiz
Luna

