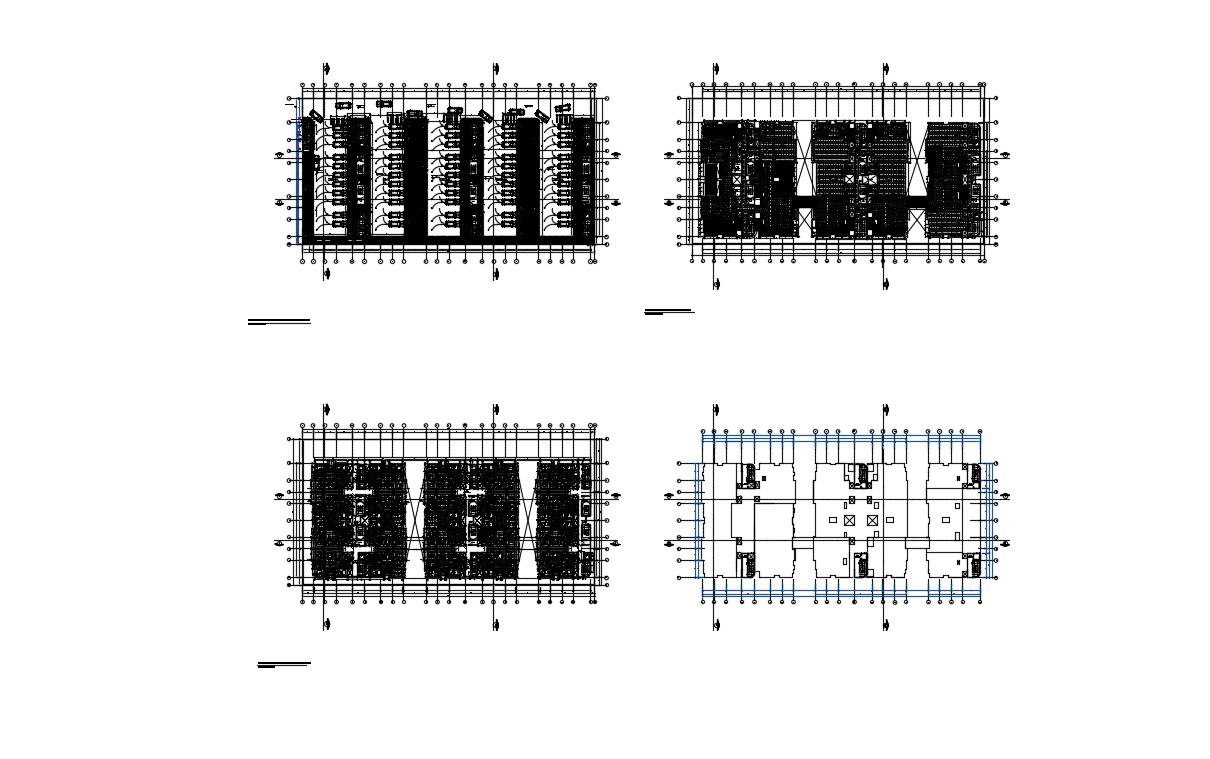Contemporary Style Home In AutoCAD File
Description
Contemporary Style Home In AutoCAD File which includes detail of different section, detail dimension of hall, bedroom, kitchen, dining room, bathroom, toilet, it also gives full detail of parking area, detail of furniture.

Uploaded by:
Eiz
Luna

