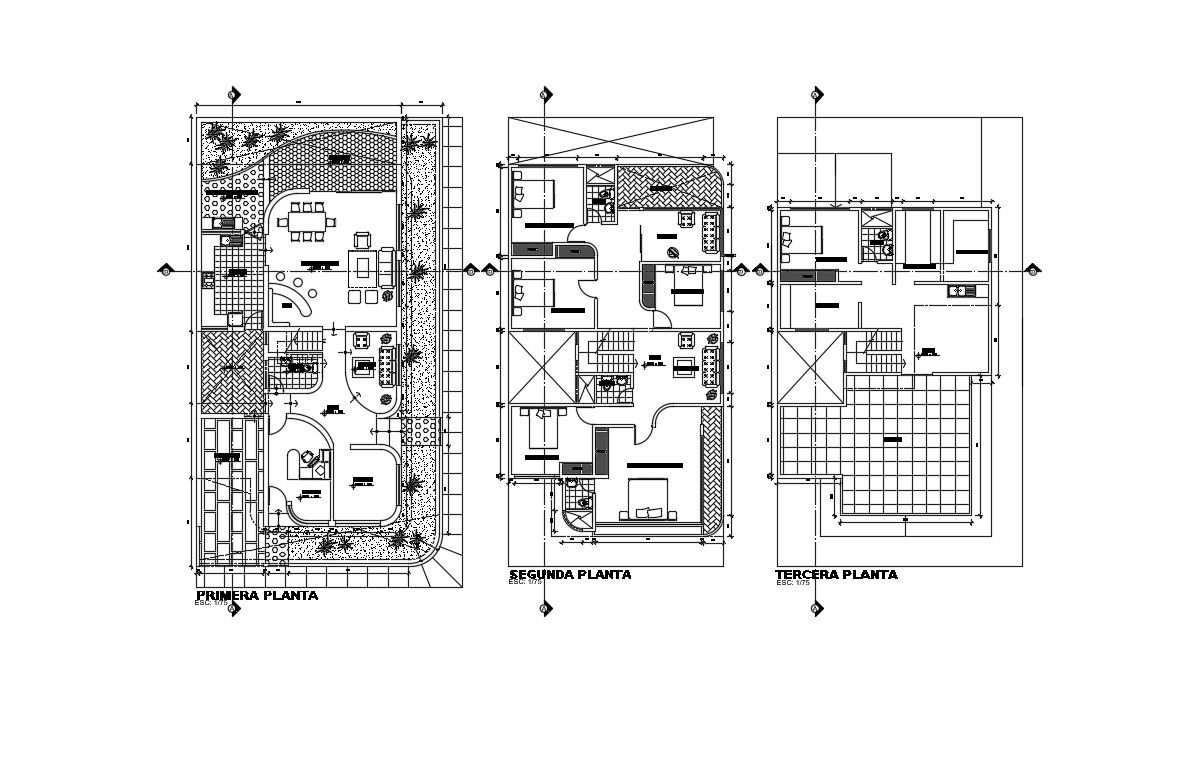Modern House Plans In AutoCAD File
Description
Modern House Plans In AutoCAD File which includes details of different floor, detail dimension of Hall, dining room, bedroom, kitchen, office area, store room, bar, bathroom, toilet, it also gives detail of furniture, detail

Uploaded by:
Eiz
Luna
