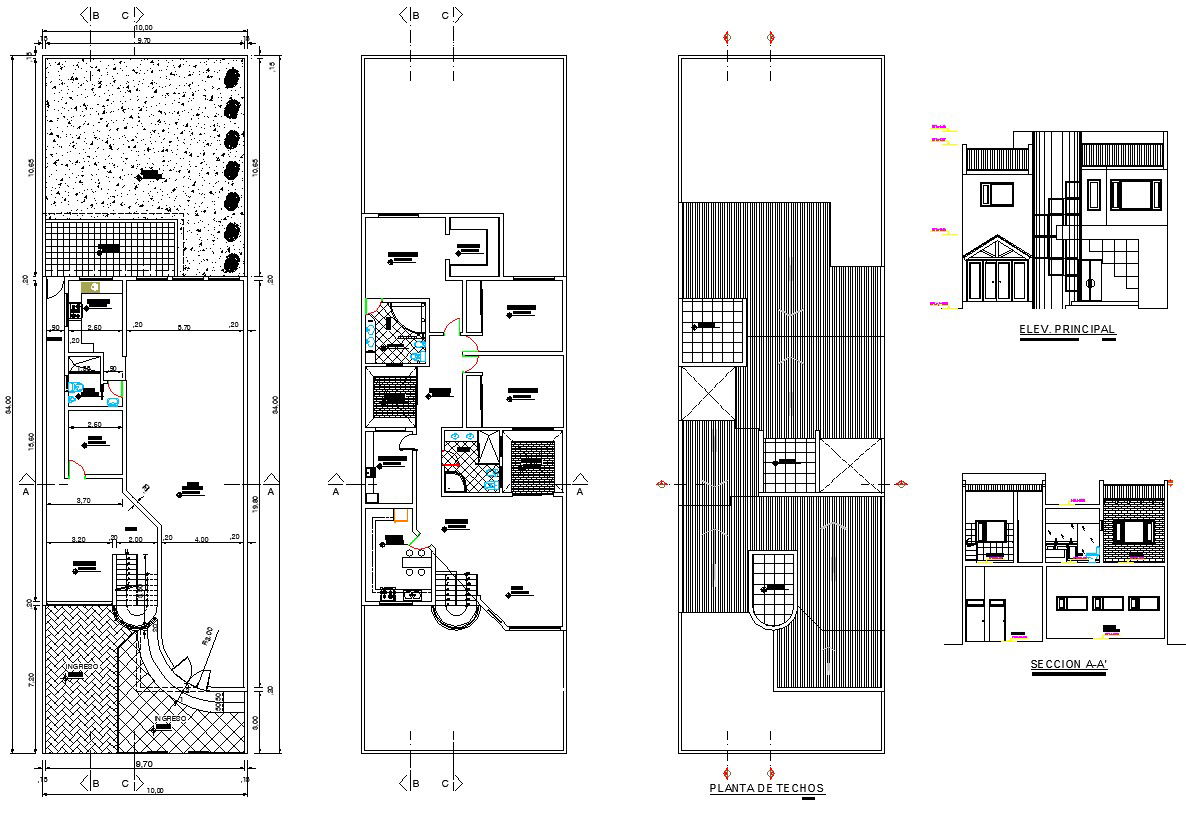House Structure Plan In DWG File
Description
House Structure Plan In DWG File which includes detail of ground floor, first floor, detail dimension of Hall, bedroom, kitchen, dining area, bathroom, toilet, it also gives detail of staircase, detail of furniture, detail of garden area.

Uploaded by:
Eiz
Luna

