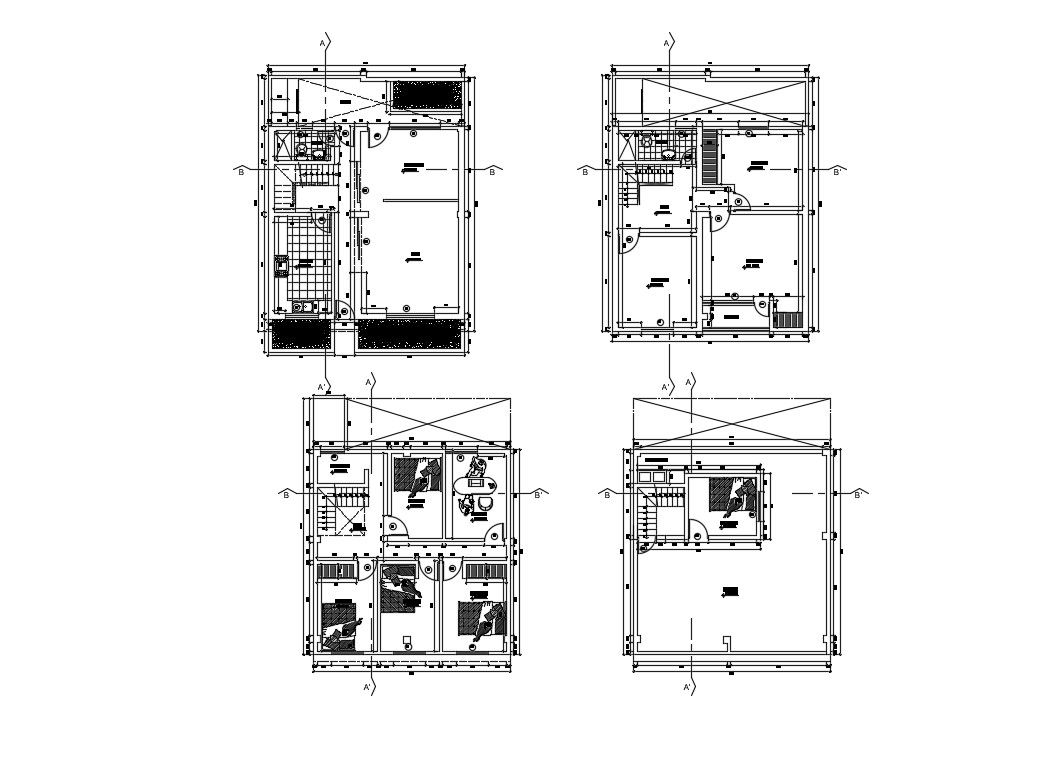Apartment Drawing Design In AutoCAD File
Description
Apartment Drawing Design In AutoCAD File which includes detail dimensions of hall, bedroom, kitchen, dining room, bathroom, toilet, it also provide detail of furniture, detail of staircase.

Uploaded by:
Eiz
Luna

