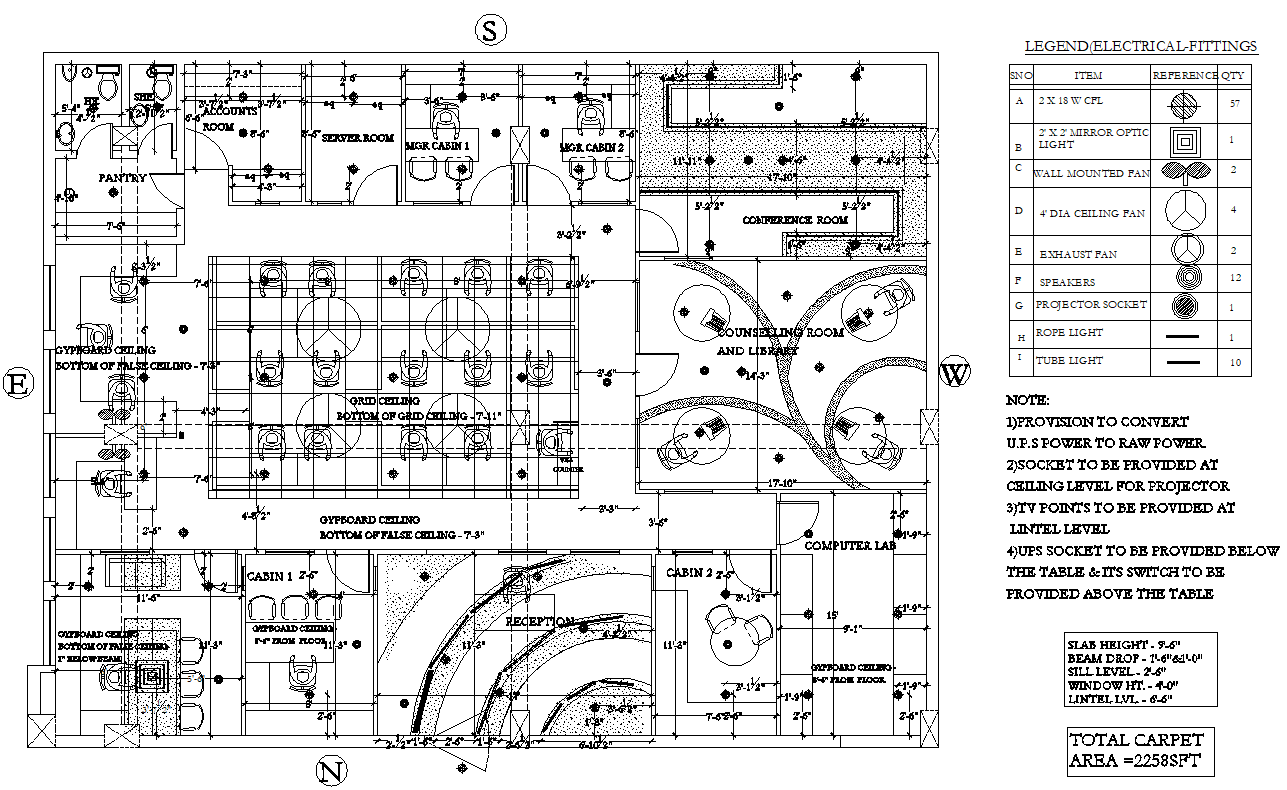Office Furniture Plan In AutoCAD File
Description
Office Furniture Plan In AutoCAD File which includes detail dimension of Conference room, computer lab, counselling room, cabins, Reception area, washroom, it also gives detail of ceiling level, total carpet area,

Uploaded by:
Eiz
Luna
