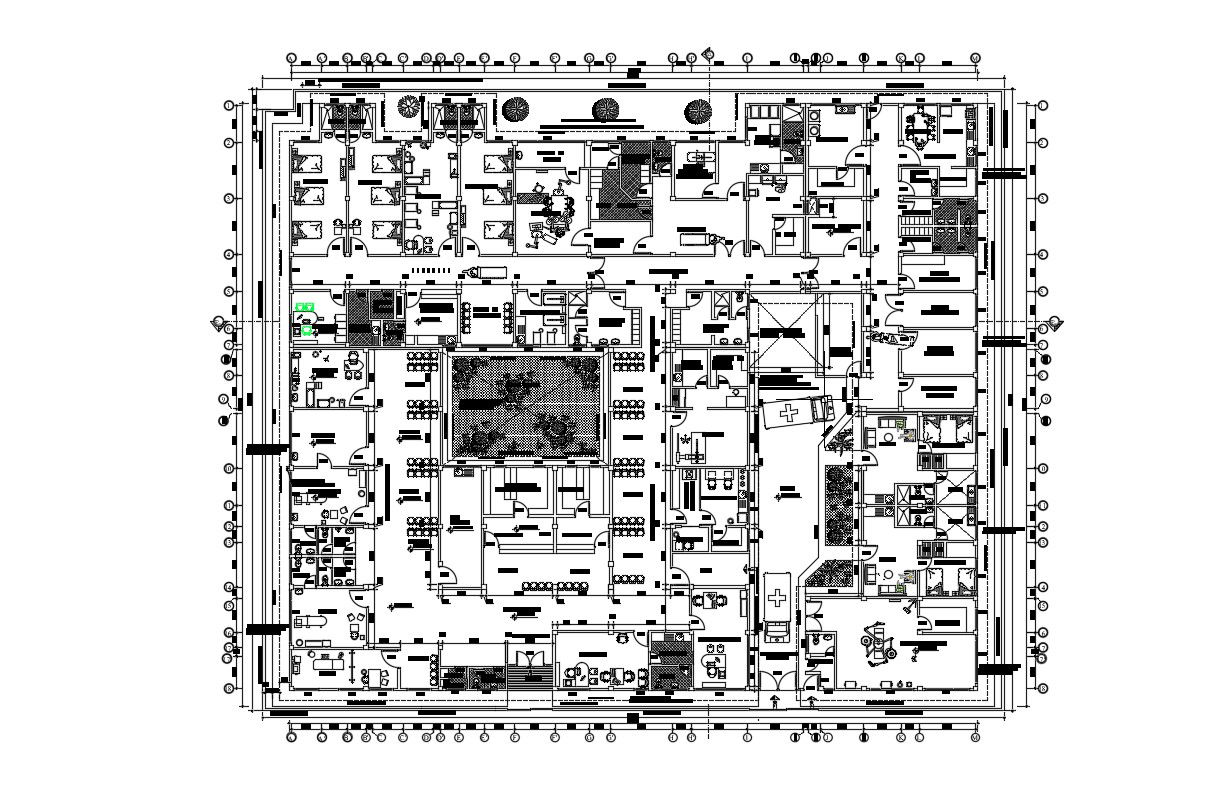Hospital Building Elevation In DWG File
Description
Hospital Building Elevation In DWG File which provide detail of of Reception area, waiting room, dental area, medical area, cleaning room, corridor, General store room, air conditioning room, pantry,

Uploaded by:
Eiz
Luna

