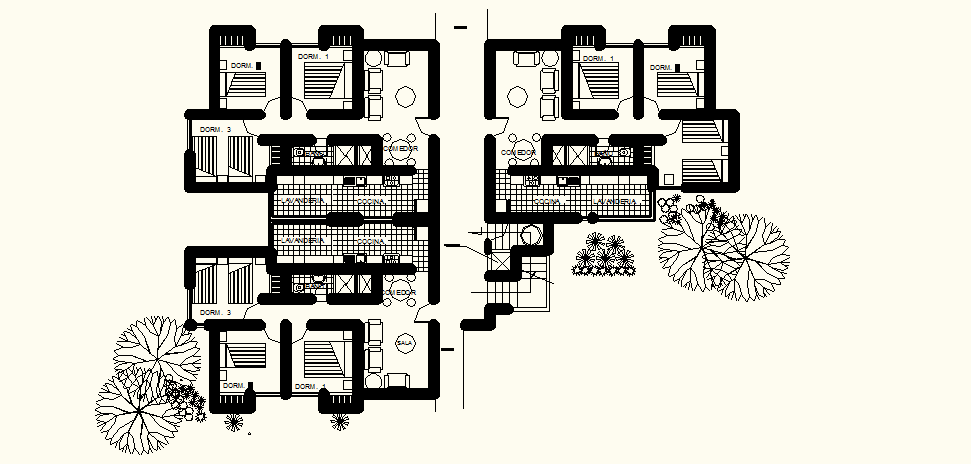Furnished House In AutoCAD File
Description
Drawing of Housing unit with full detail of furniture in dwg file which includes detail of the main room, bedrooms, kitchen, bathroom, toilet, passage, dining room, etc it also gives detail of garbage pipeline, detail of furniture.

Uploaded by:
Eiz
Luna
