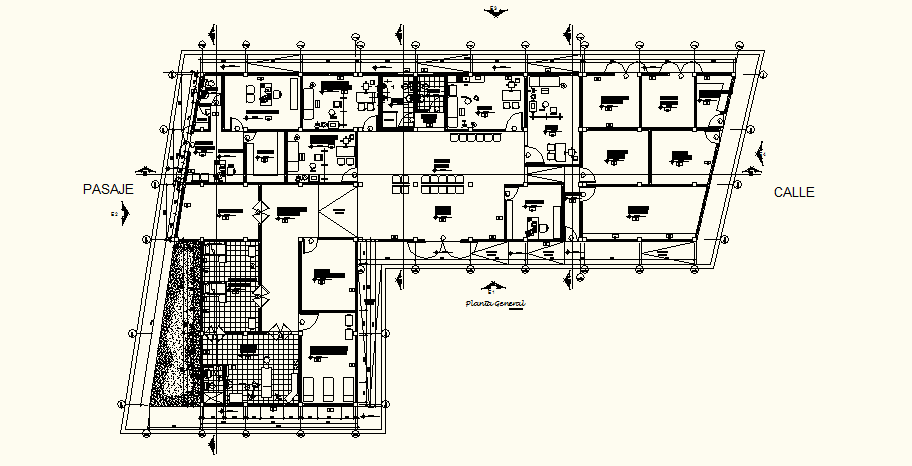Hospital Plan In AutoCAD File
Description
Hospital Plan In AutoCAD File which provides detail of front view, side view, back view, detail of different section, detail dimension of a hall, waiting room, reception area, detail of different apartment in hospital.

Uploaded by:
Eiz
Luna
