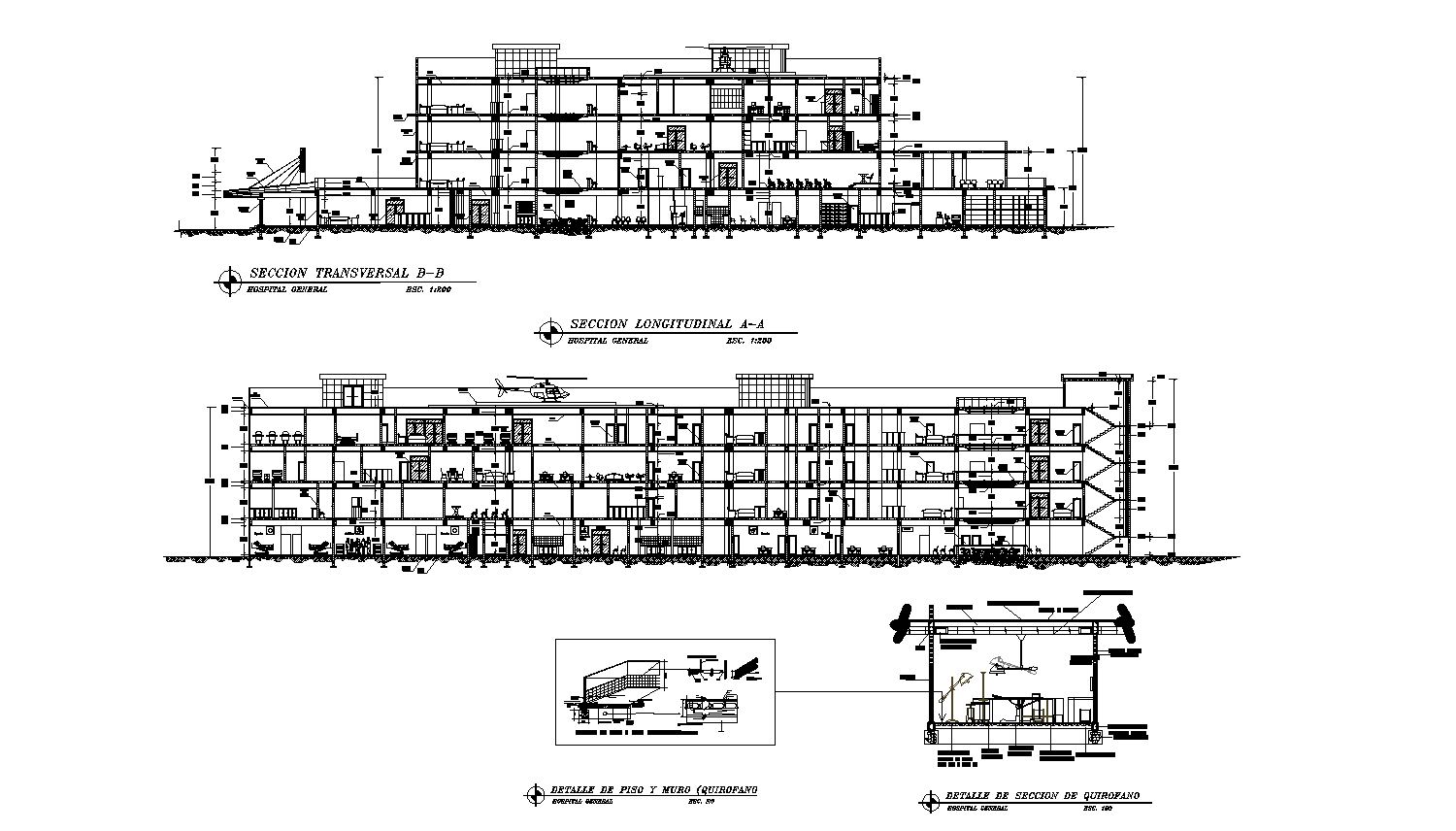Clinic Plan In AutoCAD File
Description
Clinic Plan In AutoCAD File which includes detail of different apartment in hospital, detail of consulting room, reception area, waiting area, it also includes detail of different section, detail of furniture.

Uploaded by:
Eiz
Luna
