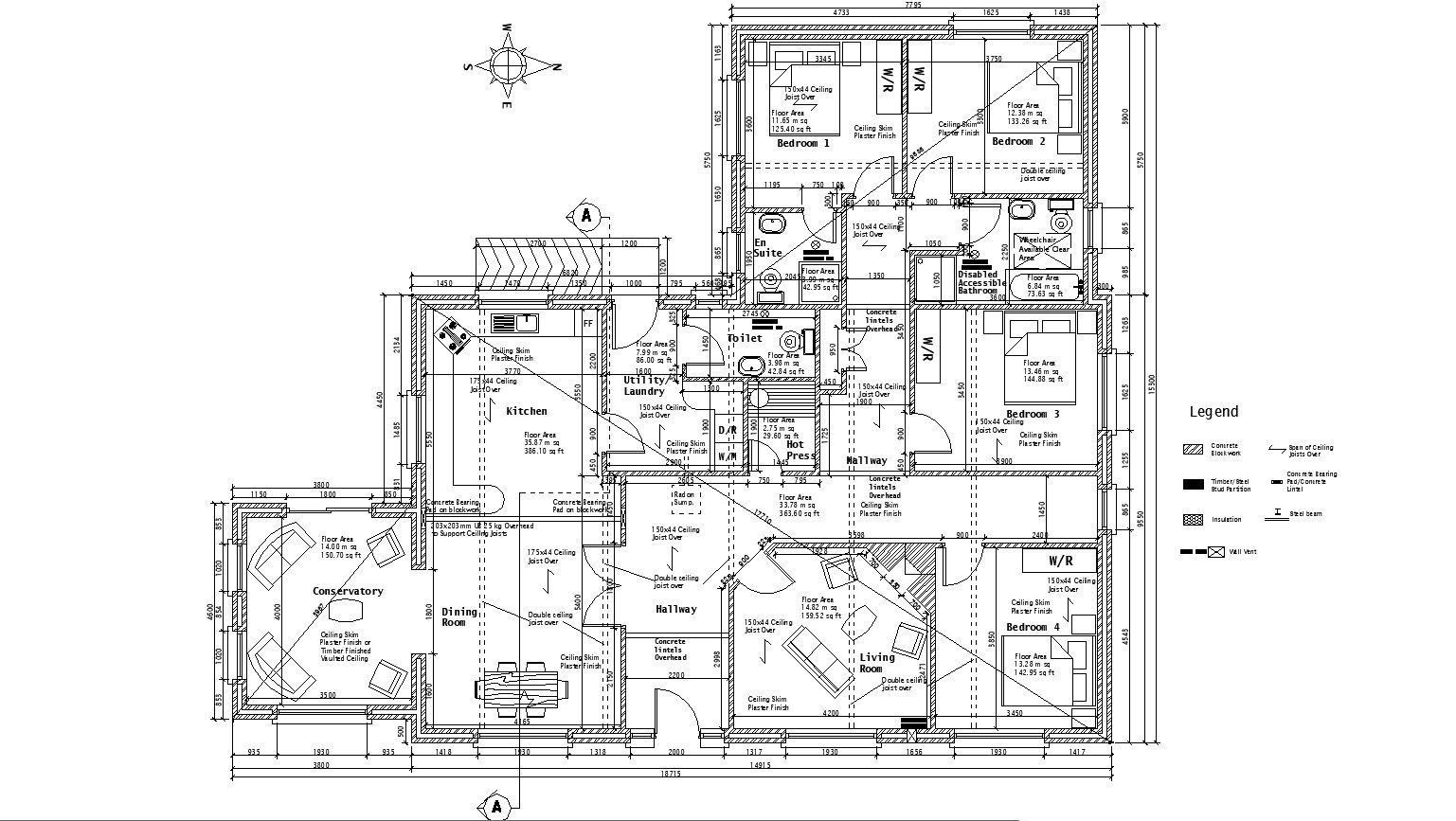Furniture Details In AutoCAD File
Description
Furniture Details In AutoCAD File which includes detail dimension of the Drawing room, bedroom, kitchen area, dining room, bathroom, toilet, etc it also gives full detail of furniture, detail of utility area, detail of foundation structure,

Uploaded by:
Eiz
Luna
