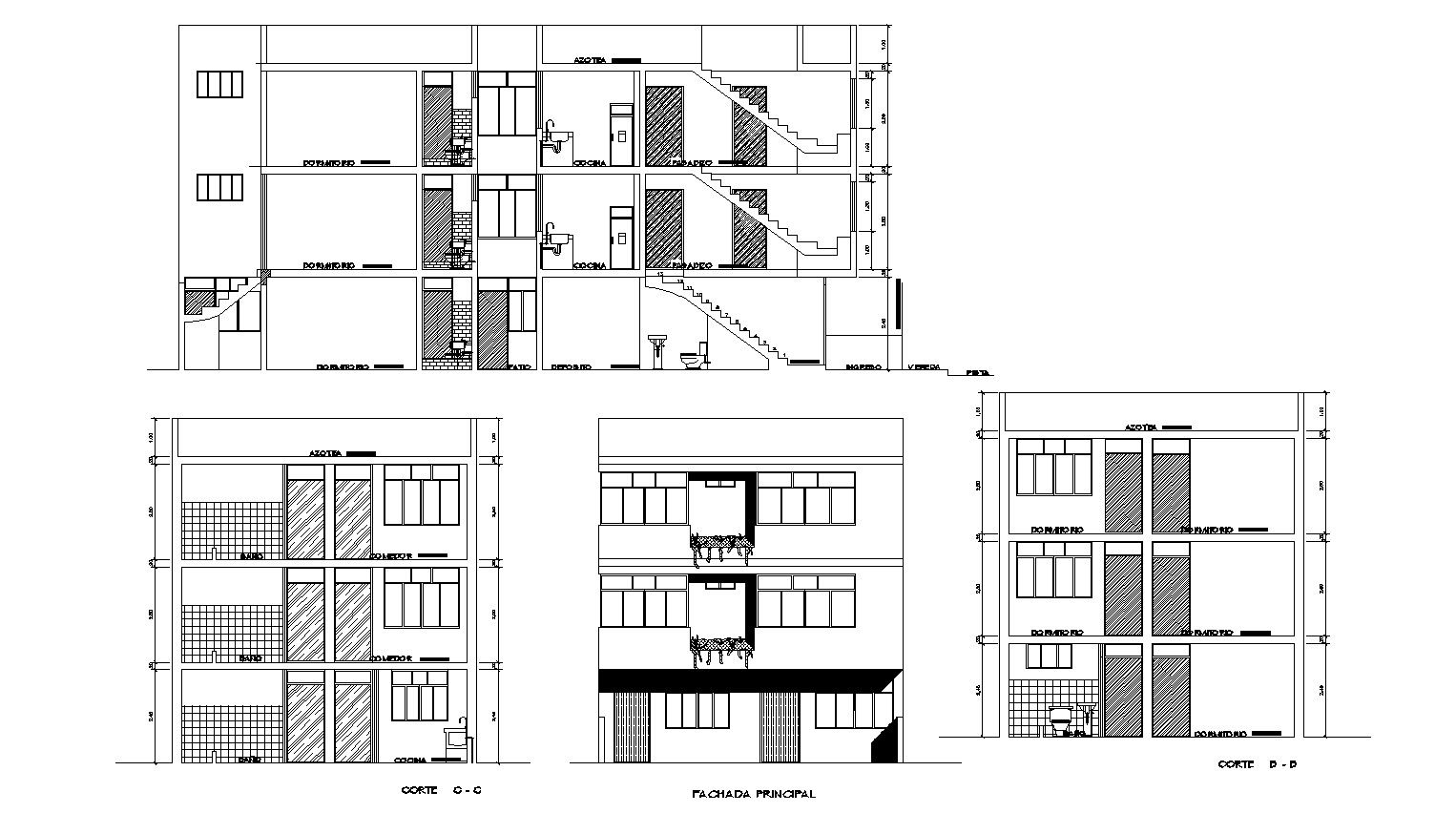Download Free Apartment Plan In AutoCAD File
Description
Download Free Apartment Plan In AutoCAD File which includes detail of floor level, detail of front elevation, side elevation, etc it also gives detail of staircase, detail of door and windows,

Uploaded by:
Eiz
Luna
