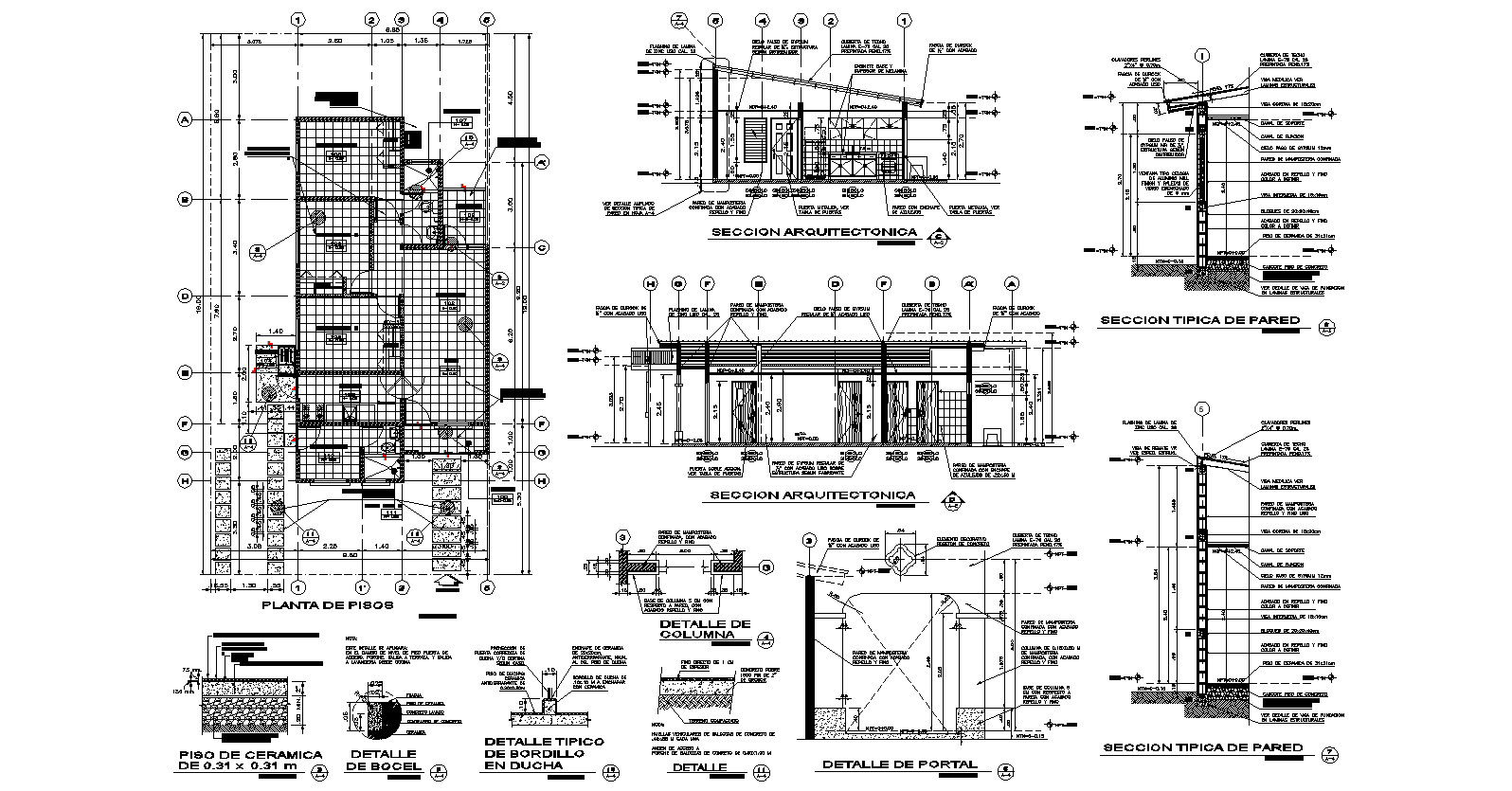Luxury Home Plans In AutoCAD File
Description
Luxury Home Plans In AutoCAD File which gives detail of different section, detail of foundation, detail of column, detail of typical wall, detail dimension of the drawing room, bedroom, kitchen with dining area, bathroom, toilet,

Uploaded by:
Eiz
Luna
