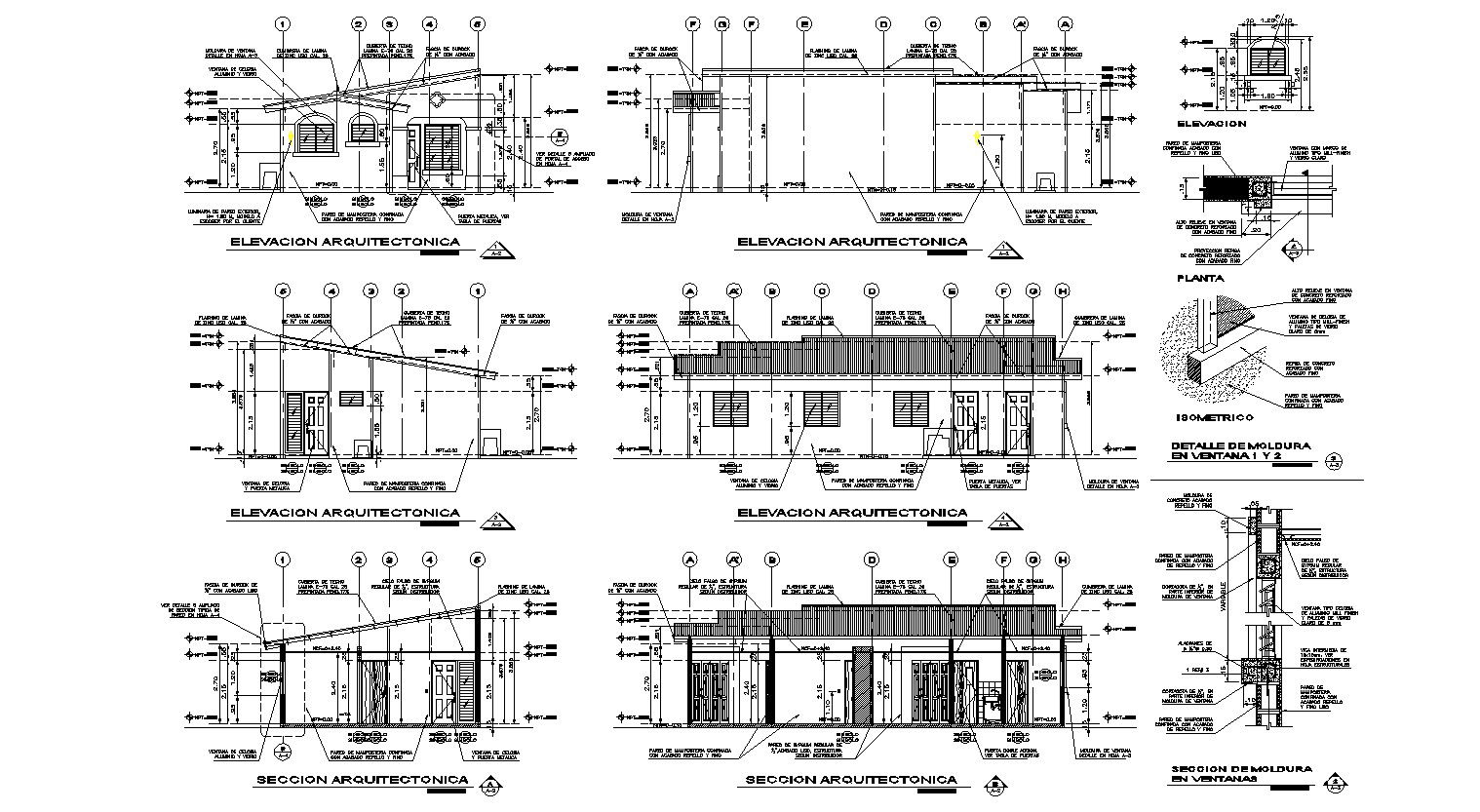Condo Plan In AutoCAD File
Description
Condo Plan In AutoCAD File which includes detail of front elevation, side elevation, detail of floor level, detail of molding section in windows, detail of roof, detail of doors and window,

Uploaded by:
Eiz
Luna
