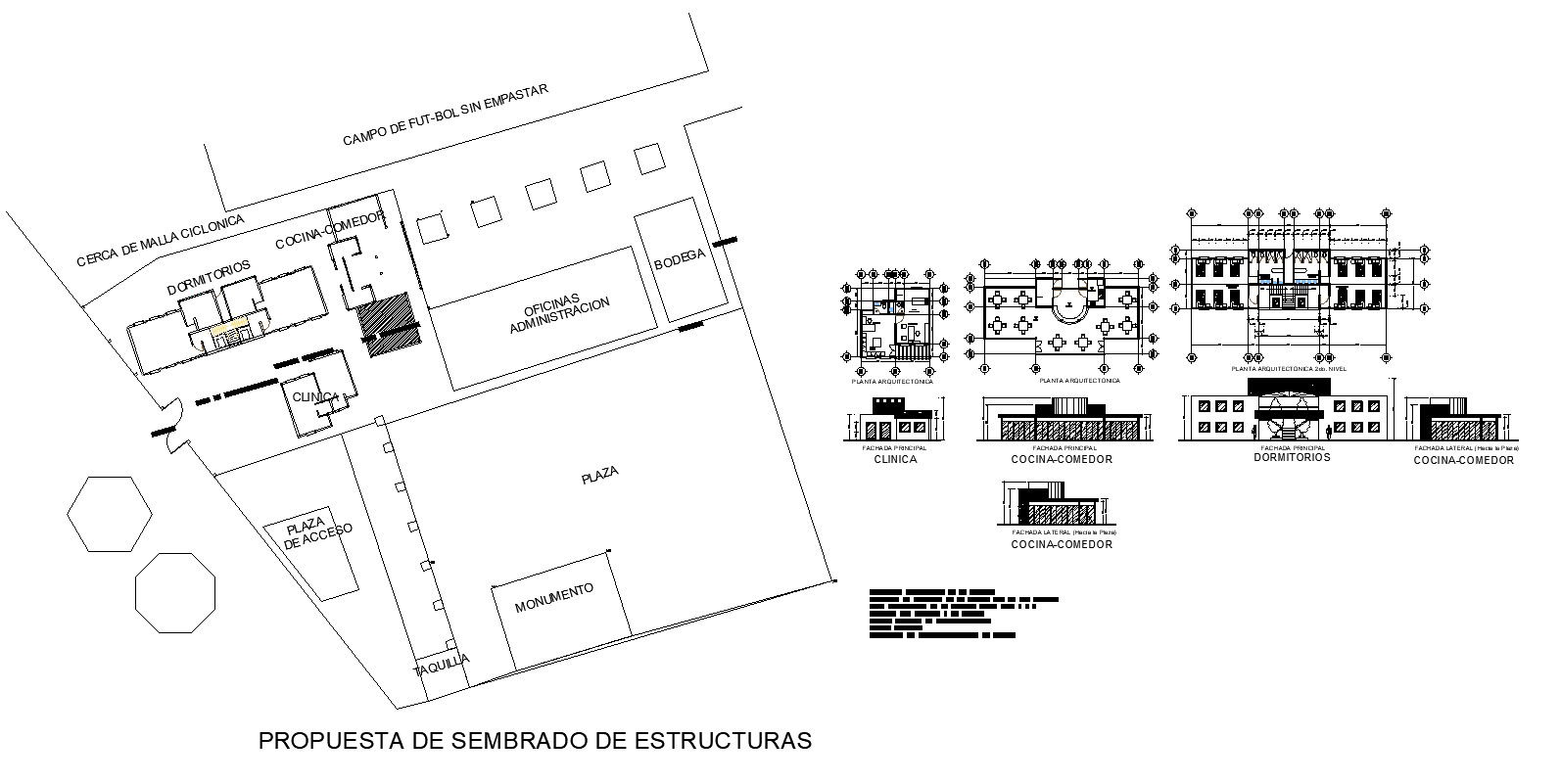Clinic Plan In AutoCAD File
Description
Clinic Plan In AutoCAD File which includes detail of Reception area, waiting hall, administration office, Rooms, washroom, toilet, it also gives detail of front elevation, side elevation,

Uploaded by:
Eiz
Luna
