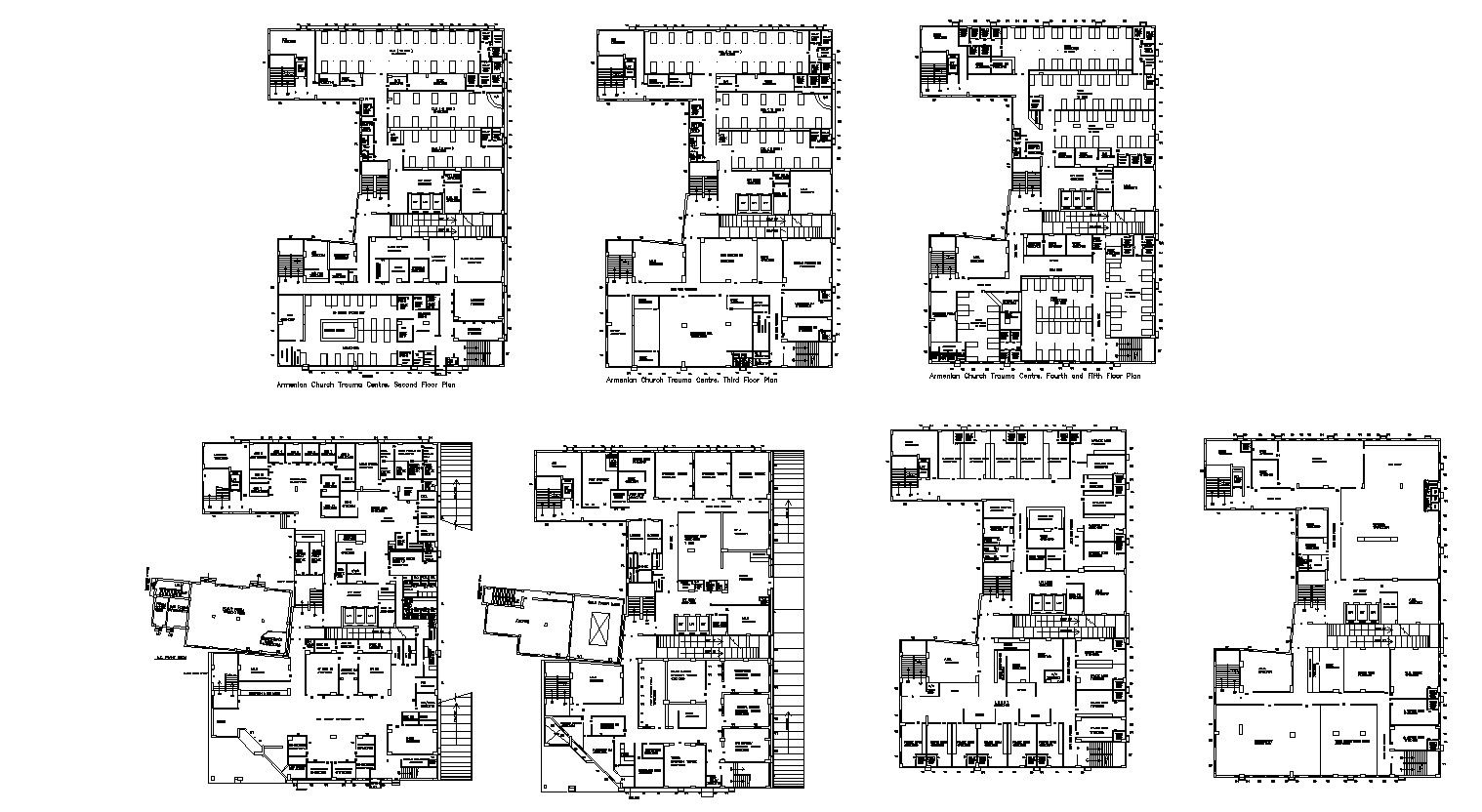Hospital Sections In AutoCAD File
Description
Hospital Sections In AutoCAD File which includes detail of different floor, detail of reception office, waiting room, outpatient department waiting, general ward, consultation room, x-ray room, CT scan room, MRI room,

Uploaded by:
Eiz
Luna

