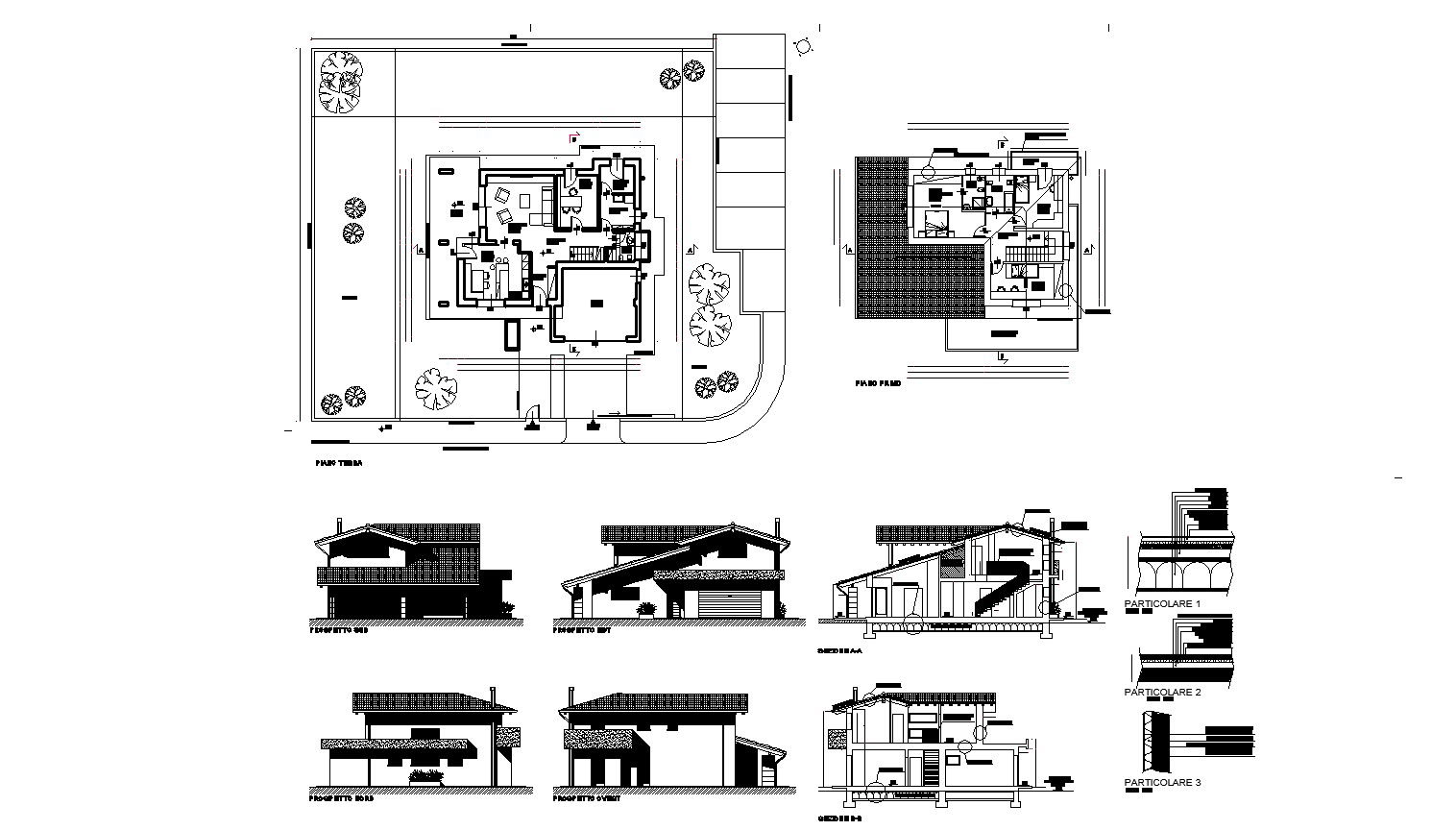Villa Drawing In DWG File
Description
Villa Drawing In DWG File which provides detail front elevation, side elevation, rear elevation, detail dimension of the hall, bedroom, kitchen, bathroom, toilet, etc it also gives detail of furniture.

Uploaded by:
Eiz
Luna

