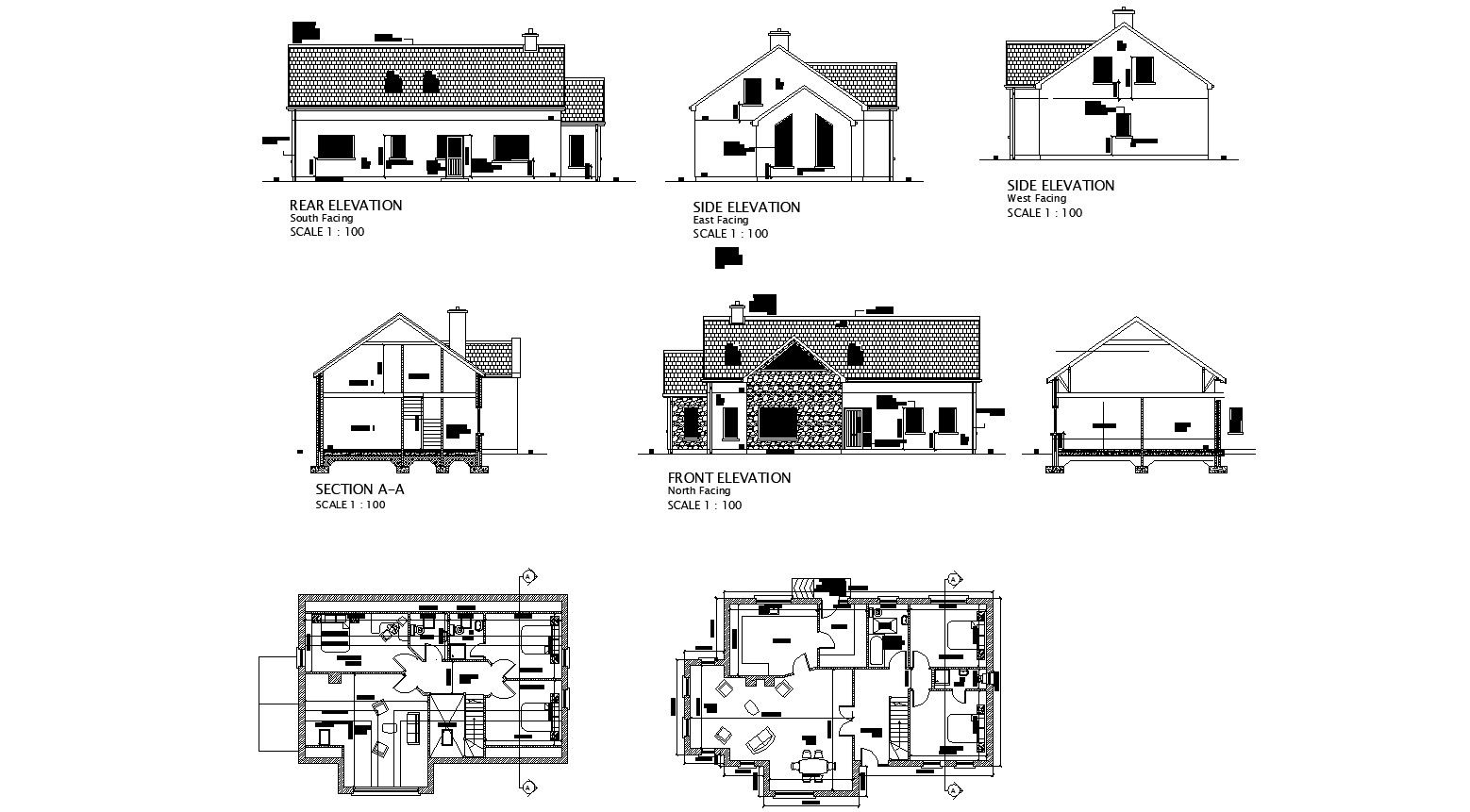Ground Floor Plan In DWG File
Description
Ground Floor Plan In DWG File which includes detail of front elevation, side elevation, rear elevation, detail dimension of a hall, bedroom, kitchen, dining area, bathroom, toilet, . it also provides full detail of furniture.

Uploaded by:
Eiz
Luna
