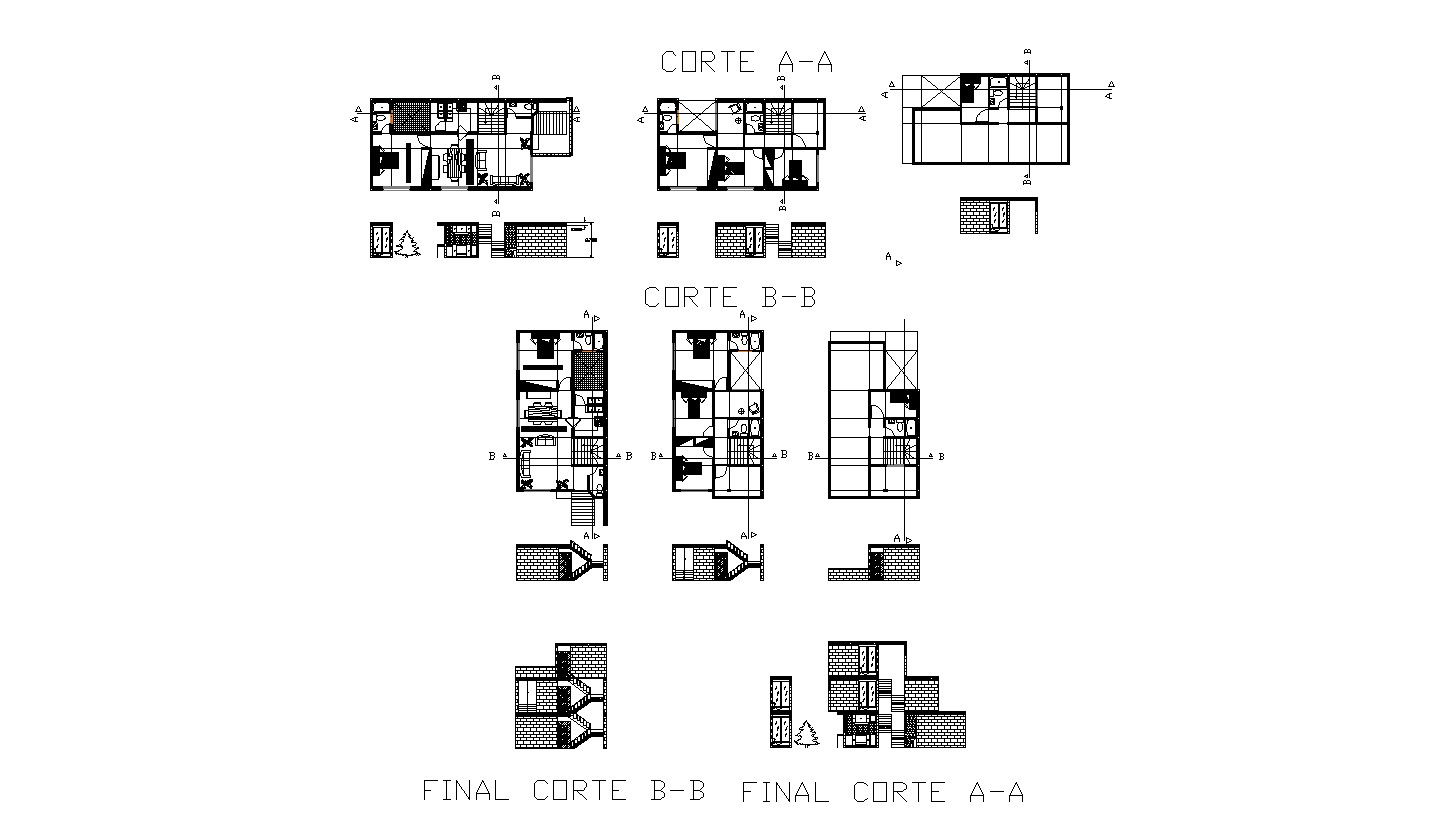Download Free Residential House Plan In AutoCAD File
Description
Download Free Residential House Plan In AutoCAD File which includes detail dimension of a hall, bedroom, kitchen area, dining area, bathroom, toilet, etc, it also gives detail of floor level, furniture, etc.

Uploaded by:
Eiz
Luna
