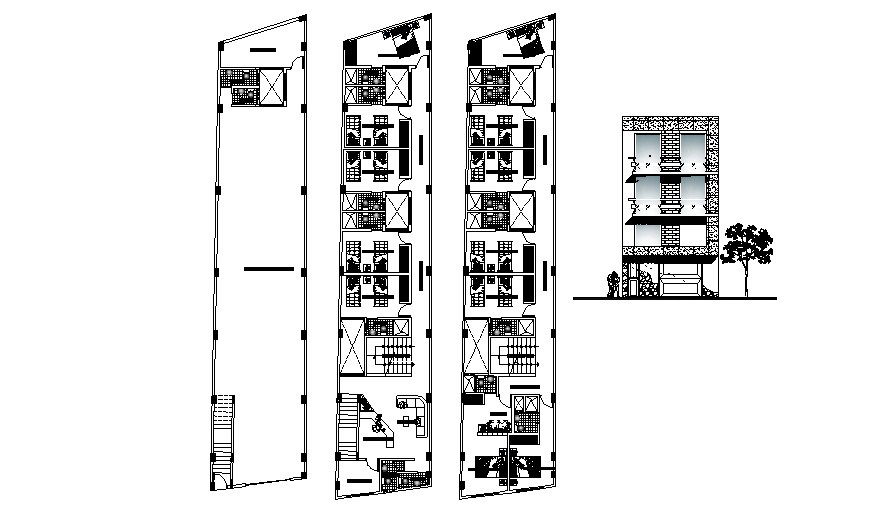Download Free 3 Story Building Design In DWG File
Description
Download Free 3 Story Building Design In DWG File which includes details of the different floor, detail of front elevation, detail dimension of a reception area, rooms, washroom, toilet, it also gives detail of furniture.

Uploaded by:
Eiz
Luna

